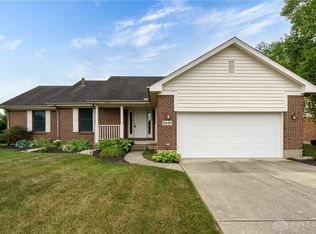Sold for $349,000
$349,000
6437 Sun Ridge Dr, Corwin, OH 45068
4beds
1,410sqft
Single Family Residence
Built in 2000
0.27 Acres Lot
$352,800 Zestimate®
$248/sqft
$2,197 Estimated rent
Home value
$352,800
$335,000 - $370,000
$2,197/mo
Zestimate® history
Loading...
Owner options
Explore your selling options
What's special
Owners pride at its very best. You've found it! 4 Bedroom 3 Bath Custom home in beautiful Furnas Forge on an amazing lot! Over 2,500 Sq. Ft. of wonderful living space! Updates everywhere! Step into this wide open floor plan across rich hardwood floors into the huge vaulted Living Room and the true Cook's Kitchen with pantry, Breakfast Room and full appliance package. Boasts spacious Owner's Suite with bright and open Primary Bedroom w/ trey ceiling, French Doors opening out to the charming Rear Deck area, large walk-in closet and spotless Owner's Bath. Bedrooms offer large closets, hardwood floors and tons of light. Sprawling finished lower level with room for both Media and Game Room space, additional 4th Bedroom, perfect Full Bath and offers and an oversized Laundry/Utility Room with utility sink, oak cabinets and additional storage space! All newly painted with new carpet throughout! Unbeatable rear yard including a large Patio area, cozy fire pit, storage shed, mature trees offering privacy and custom Deck with hot tub, elegant water features, all perfectly designed for entertaining or just relaxing. Truly a park like setting wonderfully landscaped and well cared for. A pleasure to show.
Zillow last checked: 8 hours ago
Listing updated: July 29, 2025 at 11:50am
Listed by:
Jon Glista (937)748-0000,
Irongate Inc.
Bought with:
Jamie Gabbard, 2014002534
Comey & Shepherd REALTORS
Source: DABR MLS,MLS#: 937451 Originating MLS: Dayton Area Board of REALTORS
Originating MLS: Dayton Area Board of REALTORS
Facts & features
Interior
Bedrooms & bathrooms
- Bedrooms: 4
- Bathrooms: 3
- Full bathrooms: 3
- Main level bathrooms: 2
Primary bedroom
- Level: Main
- Dimensions: 15 x 13
Bedroom
- Level: Main
- Dimensions: 11 x 11
Bedroom
- Level: Main
- Dimensions: 11 x 10
Bedroom
- Level: Basement
- Dimensions: 15 x 14
Breakfast room nook
- Level: Main
- Dimensions: 9 x 8
Entry foyer
- Level: Main
- Dimensions: 7 x 6
Great room
- Level: Basement
- Dimensions: 32 x 19
Kitchen
- Level: Main
- Dimensions: 10 x 9
Laundry
- Level: Basement
- Dimensions: 15 x 9
Living room
- Level: Main
- Dimensions: 19 x 18
Heating
- Forced Air, Natural Gas
Cooling
- Central Air
Appliances
- Included: Dishwasher, Microwave, Range, Refrigerator, Water Softener, Gas Water Heater
Features
- Ceiling Fan(s), Cathedral Ceiling(s), Hot Tub/Spa, Kitchen Island, Kitchen/Family Room Combo, Laminate Counters, Remodeled, Vaulted Ceiling(s), Walk-In Closet(s)
- Windows: Double Hung, Double Pane Windows, Insulated Windows
- Basement: Full,Finished
- Has fireplace: Yes
- Fireplace features: Insert, Gas
Interior area
- Total structure area: 1,410
- Total interior livable area: 1,410 sqft
Property
Parking
- Total spaces: 2
- Parking features: Attached, Garage, Two Car Garage, Garage Door Opener, Storage
- Attached garage spaces: 2
Features
- Levels: One
- Stories: 1
- Patio & porch: Deck, Patio, Porch
- Exterior features: Deck, Fence, Porch, Patio, Storage
Lot
- Size: 0.27 Acres
- Dimensions: .26 Acres
Details
- Additional structures: Shed(s)
- Parcel number: 10362900070
- Zoning: Residential
- Zoning description: Residential
Construction
Type & style
- Home type: SingleFamily
- Architectural style: Ranch
- Property subtype: Single Family Residence
Materials
- Brick, Cedar, Frame
Condition
- Year built: 2000
Utilities & green energy
- Water: Public
- Utilities for property: Natural Gas Available, Sewer Available, Water Available
Community & neighborhood
Security
- Security features: Smoke Detector(s)
Location
- Region: Corwin
- Subdivision: Furnas Forge 1
Other
Other facts
- Listing terms: Conventional,FHA,VA Loan
Price history
| Date | Event | Price |
|---|---|---|
| 7/25/2025 | Sold | $349,000$248/sqft |
Source: | ||
| 6/26/2025 | Pending sale | $349,000$248/sqft |
Source: DABR MLS #937451 Report a problem | ||
| 6/26/2025 | Contingent | $349,000$248/sqft |
Source: | ||
| 6/24/2025 | Listed for sale | $349,000+159%$248/sqft |
Source: | ||
| 7/3/2024 | Listing removed | -- |
Source: Zillow Rentals Report a problem | ||
Public tax history
| Year | Property taxes | Tax assessment |
|---|---|---|
| 2024 | $3,896 +14% | $97,710 +29.9% |
| 2023 | $3,419 +2.3% | $75,240 +0% |
| 2022 | $3,343 +4.3% | $75,232 |
Find assessor info on the county website
Neighborhood: 45068
Nearby schools
GreatSchools rating
- 7/10Waynesville Elementary SchoolGrades: PK-6Distance: 1.6 mi
- 7/10Waynesville Middle SchoolGrades: 7-8Distance: 1.7 mi
- 8/10Waynesville High SchoolGrades: 9-12Distance: 1.7 mi
Schools provided by the listing agent
- District: Wayne
Source: DABR MLS. This data may not be complete. We recommend contacting the local school district to confirm school assignments for this home.
Get a cash offer in 3 minutes
Find out how much your home could sell for in as little as 3 minutes with a no-obligation cash offer.
Estimated market value$352,800
Get a cash offer in 3 minutes
Find out how much your home could sell for in as little as 3 minutes with a no-obligation cash offer.
Estimated market value
$352,800
