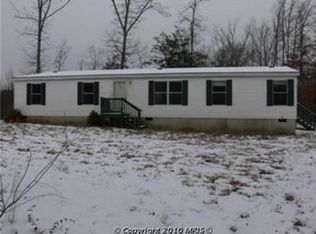Sold for $350,000
$350,000
6437 Sunset Rd, Spotsylvania, VA 22551
3beds
1,512sqft
Single Family Residence
Built in 2000
3.04 Acres Lot
$353,700 Zestimate®
$231/sqft
$2,483 Estimated rent
Home value
$353,700
$325,000 - $382,000
$2,483/mo
Zestimate® history
Loading...
Owner options
Explore your selling options
What's special
Welcome to your affordable private oasis! This beautifully updated 3-bedroom 1-level manufactured home on a permanent foundation is nestled on a spacious 3-acre lot, offering the perfect blend of comfort and tranquility, all without the constraints of an HOA. As you step inside, you'll be greeted by the warmth of all-new LVP flooring and carpet in the bedroom. One of the standout features of this property is the brand-new roof, ensuring peace of mind and protection for years to come. Outside, the vast 3-acre lot offers endless possibilities—whether you envision gardening, outdoor entertainment, or simply enjoying the beauty of nature, this space is yours to customize as you wish. Step into the backyard, where you'll find a generously sized deck, perfect for summer barbecues, family gatherings, or simply soaking up the sun. With no HOA, you have the freedom to make this property truly your own. Imagine the possibilities—create your dream outdoor space, raise animals, or simply enjoy the serenity of country living. The location is close to I-95 Thornburg exit, grocery store, shopping, and the upcoming Kalahari Resort and Convention Center. Per Verizon, Fios is coming soon. Reach out for lender recommendations if needed.
Zillow last checked: 8 hours ago
Listing updated: January 08, 2026 at 07:00pm
Listed by:
Sherry Hill 540-295-5649,
EXP Realty, LLC
Bought with:
Michael Gillies, 225187787
EXP Realty, LLC
Jade Graue, 0225224063
EXP Realty, LLC
Source: Bright MLS,MLS#: VASP2034610
Facts & features
Interior
Bedrooms & bathrooms
- Bedrooms: 3
- Bathrooms: 2
- Full bathrooms: 2
- Main level bathrooms: 2
- Main level bedrooms: 3
Primary bedroom
- Features: Flooring - Carpet
- Level: Main
Bedroom 2
- Features: Flooring - Carpet
- Level: Main
Bedroom 3
- Features: Flooring - Carpet
- Level: Main
Primary bathroom
- Level: Main
Bathroom 2
- Level: Main
Breakfast room
- Level: Main
Kitchen
- Level: Main
Laundry
- Level: Main
Living room
- Features: Flooring - Luxury Vinyl Plank
- Level: Main
Office
- Features: Flooring - Luxury Vinyl Plank
- Level: Main
Heating
- Heat Pump, Electric
Cooling
- Central Air, Electric
Appliances
- Included: Washer, Dryer, Dishwasher, Refrigerator, Cooktop, Electric Water Heater
- Laundry: Main Level, Dryer In Unit, Washer In Unit, Laundry Room
Features
- Bathroom - Walk-In Shower, Bathroom - Tub Shower, Breakfast Area, Ceiling Fan(s), Combination Dining/Living, Entry Level Bedroom, Family Room Off Kitchen, Open Floorplan, Eat-in Kitchen, Walk-In Closet(s)
- Flooring: Carpet, Luxury Vinyl
- Doors: Sliding Glass, Six Panel, Double Entry
- Windows: Double Hung
- Has basement: No
- Has fireplace: No
Interior area
- Total structure area: 1,512
- Total interior livable area: 1,512 sqft
- Finished area above ground: 1,512
- Finished area below ground: 0
Property
Parking
- Parking features: Gravel, Driveway
- Has uncovered spaces: Yes
Accessibility
- Accessibility features: None
Features
- Levels: One
- Stories: 1
- Patio & porch: Deck, Porch, Roof
- Pool features: None
- Has view: Yes
- View description: Garden, Trees/Woods
Lot
- Size: 3.04 Acres
- Features: Backs to Trees, Cleared, Wooded, Rural
Details
- Additional structures: Above Grade, Below Grade, Outbuilding
- Parcel number: 62810B
- Zoning: A2
- Special conditions: Standard
Construction
Type & style
- Home type: SingleFamily
- Architectural style: Ranch/Rambler
- Property subtype: Single Family Residence
Materials
- Vinyl Siding
- Foundation: Crawl Space
- Roof: Architectural Shingle
Condition
- Very Good
- New construction: No
- Year built: 2000
- Major remodel year: 2025
Utilities & green energy
- Sewer: Private Septic Tank
- Water: Well
Community & neighborhood
Security
- Security features: Smoke Detector(s)
Location
- Region: Spotsylvania
- Subdivision: Widows Dowry
Other
Other facts
- Listing agreement: Exclusive Right To Sell
- Ownership: Fee Simple
Price history
| Date | Event | Price |
|---|---|---|
| 9/4/2025 | Sold | $350,000$231/sqft |
Source: | ||
| 7/16/2025 | Pending sale | $350,000$231/sqft |
Source: | ||
| 7/11/2025 | Listed for sale | $350,000+6.1%$231/sqft |
Source: | ||
| 10/26/2022 | Listing removed | -- |
Source: | ||
| 8/12/2022 | Listed for sale | $330,000+164%$218/sqft |
Source: | ||
Public tax history
| Year | Property taxes | Tax assessment |
|---|---|---|
| 2025 | $112 +188.7% | $201,500 |
| 2024 | $39 -97.2% | $201,500 +11.8% |
| 2023 | $1,391 +1218.2% | $180,200 |
Find assessor info on the county website
Neighborhood: 22551
Nearby schools
GreatSchools rating
- 6/10Riverview Elementary SchoolGrades: PK-5Distance: 3 mi
- 5/10Post Oak Middle SchoolGrades: 6-8Distance: 6 mi
- 3/10Spotsylvania High SchoolGrades: 9-12Distance: 5.7 mi
Schools provided by the listing agent
- Elementary: Riverview
- Middle: Post Oak
- High: Spotsylvania
- District: Spotsylvania County Public Schools
Source: Bright MLS. This data may not be complete. We recommend contacting the local school district to confirm school assignments for this home.
Get a cash offer in 3 minutes
Find out how much your home could sell for in as little as 3 minutes with a no-obligation cash offer.
Estimated market value$353,700
Get a cash offer in 3 minutes
Find out how much your home could sell for in as little as 3 minutes with a no-obligation cash offer.
Estimated market value
$353,700
