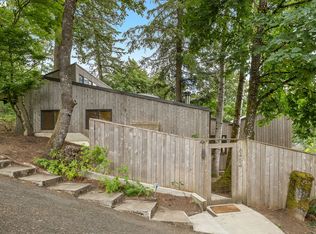Sold
$550,000
6438 SW Barnes Rd, Portland, OR 97221
6beds
2,518sqft
Residential, Condominium
Built in 1979
-- sqft lot
$578,400 Zestimate®
$218/sqft
$4,493 Estimated rent
Home value
$578,400
$549,000 - $607,000
$4,493/mo
Zestimate® history
Loading...
Owner options
Explore your selling options
What's special
Once upon a time, a group of friends and neighbors had a dream. "What if we built a place to live, grounded in stewardship of the land, held together with cooperative ethics, illuminated by our vision of a kind and responsible community?" That dream became reality: the Sunlight Community, fifteen freestanding condominium homes on eight wooded acres in Portland's SW Hills. A flagship community of its kind, Sunlight received national attention and is still regarded as an inspiration. Each unique home was designed to function with passive solar, built to be sheltered by the tree canopy in summer, and to capture sunlight in colder months. 6438 SW Barnes Road is a once-in-a-lifetime opportunity to own the Dixon residence, a founding member's legacy and the largest home in the community. Offering over 2500 SF of living space plus three decks, two porches, and a private balcony, this extraordinary home is an incredible place to let your imagination shine. Welcoming and hospitable, it's designed as a greatroom concept with a large open area including the kitchen, sunroom, and deck in one light-filled space. Multiple levels and rooms give you infinite options for bedrooms, offices, creative spaces. Ladder lofts add whimsy and function; thoughtfully designed storage gives you ample room to settle in. The primary suite at the top of the house is a woodsy retreat with its own private bath and balcony. Amenities in the community include a guest suite for visitors, a tea house, playground, treehouse, community garden, and the beauty of the glorious NW forest. All this, plus easy commutes to downtown and the tech corridor . . . and a coveted school district, including Lincoln High. Come home to Sunlight, the sanctuary you might never have heard of before...and which you've always wanted. *Furnished photos are virtually staged*
Zillow last checked: 8 hours ago
Listing updated: October 17, 2025 at 03:56am
Listed by:
Joan-Marie Rogers moreland@windermere.com,
Windermere Realty Trust
Bought with:
Brittany Gibbs, 201209867
Move Real Estate Inc
Source: RMLS (OR),MLS#: 465294106
Facts & features
Interior
Bedrooms & bathrooms
- Bedrooms: 6
- Bathrooms: 3
- Full bathrooms: 3
- Main level bathrooms: 1
Primary bedroom
- Features: Balcony, Bathroom, Deck, Hardwood Floors
- Level: Upper
- Area: 256
- Dimensions: 16 x 16
Bedroom 1
- Features: Hardwood Floors, Loft
- Level: Upper
- Area: 63
- Dimensions: 7 x 9
Bedroom 2
- Features: Hardwood Floors
- Level: Main
- Area: 156
- Dimensions: 13 x 12
Bedroom 3
- Features: Hardwood Floors
- Level: Upper
- Area: 117
- Dimensions: 13 x 9
Bedroom 4
- Features: Hardwood Floors
- Level: Upper
- Area: 108
- Dimensions: 9 x 12
Bedroom 5
- Features: Hardwood Floors, Loft
- Level: Upper
- Area: 78
- Dimensions: 6 x 13
Dining room
- Features: Hardwood Floors
- Level: Main
- Area: 56
- Dimensions: 7 x 8
Kitchen
- Features: Dishwasher
- Level: Main
- Area: 96
- Dimensions: 7 x 8
Living room
- Features: Hardwood Floors
- Level: Main
- Area: 169
- Dimensions: 13 x 13
Heating
- Forced Air
Appliances
- Included: Built-In Range, Dishwasher, Double Oven, Gas Appliances, Stainless Steel Appliance(s)
Features
- Loft, Balcony, Bathroom
- Flooring: Hardwood, Tile
- Doors: Sliding Doors
Interior area
- Total structure area: 2,518
- Total interior livable area: 2,518 sqft
Property
Parking
- Parking features: Deeded, Condo Garage (Undeeded)
Features
- Stories: 3
- Patio & porch: Deck
- Exterior features: Balcony
- Has view: Yes
- View description: Seasonal, Territorial, Trees/Woods
Lot
- Features: Gentle Sloping, Secluded, Wooded
Details
- Parcel number: R280210
Construction
Type & style
- Home type: Condo
- Architectural style: Mid Century Modern,NW Contemporary
- Property subtype: Residential, Condominium
Materials
- Cedar
- Roof: Membrane
Condition
- Resale
- New construction: No
- Year built: 1979
Utilities & green energy
- Gas: Gas
- Sewer: Public Sewer
- Water: Public
Community & neighborhood
Location
- Region: Portland
HOA & financial
HOA
- Has HOA: Yes
- HOA fee: $350 monthly
- Amenities included: Commons, Meeting Room, Party Room, Recreation Facilities
Other
Other facts
- Listing terms: Cash,Conventional
Price history
| Date | Event | Price |
|---|---|---|
| 10/17/2025 | Sold | $550,000-8.2%$218/sqft |
Source: | ||
| 9/18/2025 | Pending sale | $599,000$238/sqft |
Source: | ||
| 9/2/2025 | Price change | $599,000-11.3%$238/sqft |
Source: | ||
| 6/3/2025 | Listed for sale | $675,000$268/sqft |
Source: | ||
Public tax history
| Year | Property taxes | Tax assessment |
|---|---|---|
| 2025 | $6,434 +10.3% | $320,420 +3% |
| 2024 | $5,831 +2.5% | $311,090 +3% |
| 2023 | $5,689 +2.1% | $302,030 +3% |
Find assessor info on the county website
Neighborhood: 97221
Nearby schools
GreatSchools rating
- 9/10Bridlemile Elementary SchoolGrades: K-5Distance: 1.9 mi
- 5/10West Sylvan Middle SchoolGrades: 6-8Distance: 1.1 mi
- 8/10Lincoln High SchoolGrades: 9-12Distance: 2.6 mi
Schools provided by the listing agent
- Elementary: Bridlemile
- Middle: West Sylvan
- High: Lincoln
Source: RMLS (OR). This data may not be complete. We recommend contacting the local school district to confirm school assignments for this home.
Get a cash offer in 3 minutes
Find out how much your home could sell for in as little as 3 minutes with a no-obligation cash offer.
Estimated market value
$578,400
