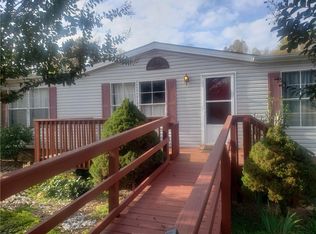Sold for $544,000 on 10/30/25
$544,000
6439 Beale Rd, Snow Camp, NC 27349
4beds
2,155sqft
Stick/Site Built, Residential, Single Family Residence
Built in 2021
12 Acres Lot
$546,800 Zestimate®
$--/sqft
$2,387 Estimated rent
Home value
$546,800
$459,000 - $651,000
$2,387/mo
Zestimate® history
Loading...
Owner options
Explore your selling options
What's special
$5000 in seller paid closing cost AVAILABLE!! Charming 4-bedroom, 2.5-bathroom home offers 2,155 square feet of comfortable living space on a beautiful 12 acre tract. Built with quality 2x6 exterior wall framing for superior insulation and durability, this home provides both comfort and energy efficiency. Layout includes a separate office downstairs, perfect for working separation. A second-floor living room that creates a great retreat space. The primary bathroom features a relaxing jetted tub. The property sits on a quiet road with a long driveway that provides privacy and a sense of seclusion. A creek adds a wonderful natural element to the landscape and creates a peaceful backdrop for outdoor activities. Enjoy the tranquility of rural while still having reasonable access to area amenities. The location offers the best of both worlds - space to breathe and room to roam, yet not completely isolated from conveniences. contact listing agent for additional photos 50 max uploaded
Zillow last checked: 8 hours ago
Listing updated: October 30, 2025 at 09:28am
Listed by:
Vivian Sweatt 336-516-5777,
SWEATT REALTY LLC
Bought with:
Kevin Crossan, 290185
Howard Hanna Allen Tate - Burlington
Source: Triad MLS,MLS#: 1190986 Originating MLS: Greensboro
Originating MLS: Greensboro
Facts & features
Interior
Bedrooms & bathrooms
- Bedrooms: 4
- Bathrooms: 3
- Full bathrooms: 2
- 1/2 bathrooms: 1
- Main level bathrooms: 1
Primary bedroom
- Level: Second
- Dimensions: 6.25 x 3.5
Primary bedroom
- Level: Second
- Dimensions: 15.67 x 13.25
Bedroom 2
- Level: Second
- Dimensions: 10.75 x 10.58
Bedroom 3
- Level: Second
- Dimensions: 11.67 x 9.58
Bedroom 4
- Level: Second
- Dimensions: 11.25 x 9.5
Den
- Level: Second
- Dimensions: 15.17 x 12.67
Dining room
- Level: Main
- Dimensions: 12.58 x 9.5
Entry
- Level: Main
- Dimensions: 8.25 x 4.25
Kitchen
- Level: Main
- Dimensions: 12.58 x 12.58
Laundry
- Level: Second
- Dimensions: 6.25 x 4.42
Living room
- Level: Main
- Dimensions: 17.42 x 15.67
Office
- Level: Main
- Dimensions: 10.5 x 7
Heating
- Forced Air, Electric
Cooling
- Central Air
Appliances
- Included: Microwave, Dishwasher, Range, Cooktop, Warming Drawer, Electric Water Heater
- Laundry: Dryer Connection, Laundry Room
Features
- Ceiling Fan(s), Dead Bolt(s)
- Flooring: Carpet, Laminate
- Basement: Crawl Space
- Number of fireplaces: 1
- Fireplace features: Living Room
Interior area
- Total structure area: 2,155
- Total interior livable area: 2,155 sqft
- Finished area above ground: 2,155
Property
Parking
- Total spaces: 2
- Parking features: Driveway, Garage, Garage Door Opener, Attached
- Attached garage spaces: 2
- Has uncovered spaces: Yes
Features
- Levels: Two
- Stories: 2
- Patio & porch: Porch
- Exterior features: Garden
- Pool features: None
- Fencing: None
Lot
- Size: 12 Acres
- Features: Partially Wooded, Not in Flood Zone
- Residential vegetation: Partially Wooded
Details
- Parcel number: 102340
- Zoning: none
- Special conditions: Owner Sale
Construction
Type & style
- Home type: SingleFamily
- Property subtype: Stick/Site Built, Residential, Single Family Residence
Materials
- Vinyl Siding
Condition
- Year built: 2021
Utilities & green energy
- Sewer: Private Sewer, Septic Tank
- Water: Private, Well
Community & neighborhood
Security
- Security features: Carbon Monoxide Detector(s)
Location
- Region: Snow Camp
Other
Other facts
- Listing agreement: Exclusive Right To Sell
- Listing terms: Cash,Conventional,FHA,USDA Loan,VA Loan
Price history
| Date | Event | Price |
|---|---|---|
| 10/30/2025 | Sold | $544,000-2.7% |
Source: | ||
| 10/4/2025 | Pending sale | $559,000 |
Source: | ||
| 9/27/2025 | Price change | $559,000-1.5% |
Source: | ||
| 9/10/2025 | Price change | $567,500-0.4% |
Source: | ||
| 8/12/2025 | Listed for sale | $569,900 |
Source: | ||
Public tax history
Tax history is unavailable.
Neighborhood: 27349
Nearby schools
GreatSchools rating
- 5/10Edwin M Holt ElementaryGrades: K-5Distance: 5.9 mi
- 2/10Southern MiddleGrades: 6-8Distance: 5.8 mi
- 6/10Southern HighGrades: 9-12Distance: 5.8 mi
Schools provided by the listing agent
- Elementary: Sylvan
- Middle: Southern
- High: Southern Alamance
Source: Triad MLS. This data may not be complete. We recommend contacting the local school district to confirm school assignments for this home.

Get pre-qualified for a loan
At Zillow Home Loans, we can pre-qualify you in as little as 5 minutes with no impact to your credit score.An equal housing lender. NMLS #10287.
