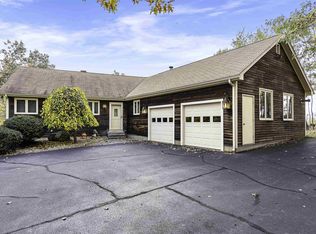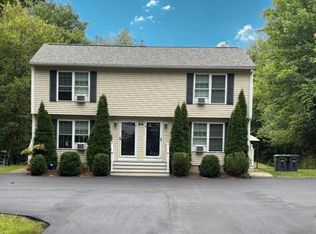Closed
Listed by:
Jackie Kapos,
Monument Realty 603-888-5662
Bought with: LAER Realty Partners/Goffstown
$485,000
644 Borough Road, Pembroke, NH 03275
2beds
1,824sqft
Single Family Residence
Built in 1992
2.08 Acres Lot
$508,100 Zestimate®
$266/sqft
$2,553 Estimated rent
Home value
$508,100
$437,000 - $589,000
$2,553/mo
Zestimate® history
Loading...
Owner options
Explore your selling options
What's special
This beautiful Cape-style home in Pembroke, NH, is an idyllic retreat set on a generous 2+ acre lot, offering breathtaking views and a beautifully curated garden space. Award-winning dahlias were lovingly planted each year, as well as other plants and foods, in this true gardener’s paradise. Inside, the open-concept kitchen, dining, and living area provides a welcoming and spacious layout perfect for both daily living and entertaining. A large picture window bathes the space in natural light, framing the stunning views of the surrounding nature. For even more enjoyment of the outdoors, step out onto the full-length deck to relax and take in the peaceful surroundings. The stone fireplace in the living room adds charm and warmth, making it the perfect spot to unwind on chilly New Hampshire evenings. Upstairs, you’ll find generously sized bedrooms connected by a versatile landing area—ideal for a home office or cozy reading nook. The spiral staircase leads down to the full, walk-out basement, which holds exciting possibilities for additional living or storage space. Outside, the property features a private driveway that leads to a detached garage/barn, offering plenty of room for storage or hobbies. Minutes to downtown Pembroke and 15 mins to Concord, enjoy the easy access to amenities and services of the Granite State! This is the perfect home for those seeking a peaceful, nature-filled lifestyle with a touch of NH charm. It’s more than a house—it’s a place to call home!
Zillow last checked: 8 hours ago
Listing updated: February 03, 2025 at 10:41pm
Listed by:
Jackie Kapos,
Monument Realty 603-888-5662
Bought with:
Peter J Foster
LAER Realty Partners/Goffstown
Source: PrimeMLS,MLS#: 5025211
Facts & features
Interior
Bedrooms & bathrooms
- Bedrooms: 2
- Bathrooms: 2
- Full bathrooms: 1
- 1/2 bathrooms: 1
Heating
- Oil
Cooling
- None
Appliances
- Included: Dishwasher, Electric Range, Refrigerator, Water Heater off Boiler, Water Heater
- Laundry: In Basement
Features
- Kitchen/Dining, Living/Dining
- Flooring: Wood
- Basement: Concrete,Interior Stairs,Unfinished,Walkout,Interior Access,Exterior Entry,Walk-Out Access
- Number of fireplaces: 1
- Fireplace features: 1 Fireplace
Interior area
- Total structure area: 2,356
- Total interior livable area: 1,824 sqft
- Finished area above ground: 1,824
- Finished area below ground: 0
Property
Parking
- Total spaces: 1
- Parking features: Gravel, Off Street, Barn, Detached
- Garage spaces: 1
Features
- Levels: Two
- Stories: 2
- Exterior features: Deck, Garden
- Has view: Yes
- Frontage length: Road frontage: 200
Lot
- Size: 2.08 Acres
- Features: Views, Wooded, Near Paths
Details
- Parcel number: PMBRM561B79L4
- Zoning description: R-3D
Construction
Type & style
- Home type: SingleFamily
- Architectural style: Cape
- Property subtype: Single Family Residence
Materials
- Wood Frame, Vinyl Siding
- Foundation: Poured Concrete
- Roof: Asphalt Shingle
Condition
- New construction: No
- Year built: 1992
Utilities & green energy
- Electric: 200+ Amp Service, Circuit Breakers
- Sewer: 1000 Gallon, Concrete, Leach Field, Septic Tank
- Utilities for property: Other
Community & neighborhood
Location
- Region: Pembroke
Price history
| Date | Event | Price |
|---|---|---|
| 1/31/2025 | Sold | $485,000+2.1%$266/sqft |
Source: | ||
| 12/31/2024 | Contingent | $475,000$260/sqft |
Source: | ||
| 12/26/2024 | Listed for sale | $475,000+5.6%$260/sqft |
Source: | ||
| 3/24/2023 | Sold | $450,000+8.4%$247/sqft |
Source: | ||
| 2/8/2023 | Contingent | $415,000$228/sqft |
Source: | ||
Public tax history
| Year | Property taxes | Tax assessment |
|---|---|---|
| 2024 | $8,017 +9.4% | $408,200 +55.3% |
| 2023 | $7,327 +12% | $262,800 |
| 2022 | $6,544 +2% | $262,800 +0.8% |
Find assessor info on the county website
Neighborhood: 03275
Nearby schools
GreatSchools rating
- 7/10Pembroke Hill SchoolGrades: K-4Distance: 3.1 mi
- 4/10Three Rivers SchoolGrades: 5-8Distance: 4 mi
- 5/10Pembroke AcademyGrades: 9-12Distance: 4 mi
Schools provided by the listing agent
- Elementary: Pembroke Hill School
- Middle: Three Rivers School
- High: Pembroke Academy
- District: Pembroke
Source: PrimeMLS. This data may not be complete. We recommend contacting the local school district to confirm school assignments for this home.

Get pre-qualified for a loan
At Zillow Home Loans, we can pre-qualify you in as little as 5 minutes with no impact to your credit score.An equal housing lender. NMLS #10287.

