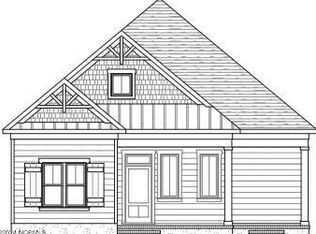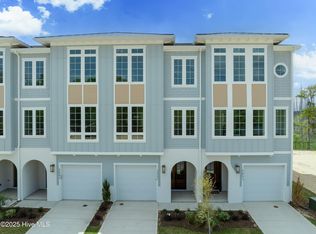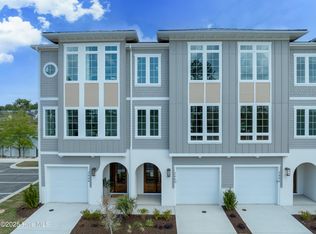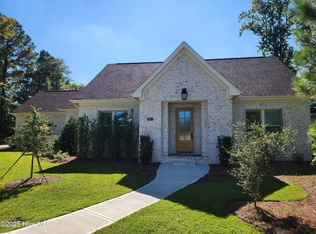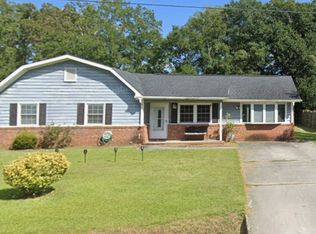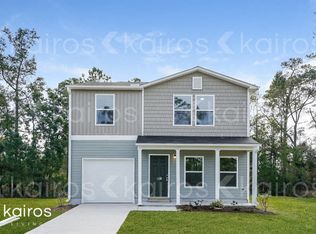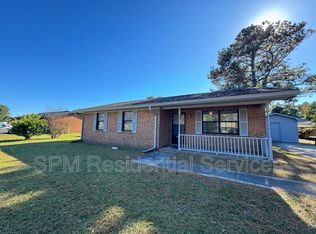Located in Cottage Park inside the gates of River Bluffs, the Egret offers 1 Bedroom/1.5 Baths downstairs and 3 Bedrooms/2 Baths upstairs. This beautiful cottage home is constructed by Herrington Classic Homes, all of Herrington's homes come with an Energy Guarantee from Duke Progress Energy. Nestled in River Bluffs means this home has access to a fantastic array of amenities that include a half mile river walk, pool, fitness center, marina, boat storage, pickle ball, tennis, basketball and community farm.
Under contract
Price cut: $10K (1/6)
$579,000
644 Chair Road, Castle Hayne, NC 28429
4beds
2,328sqft
Est.:
Single Family Residence
Built in 2025
5,662.8 Square Feet Lot
$-- Zestimate®
$249/sqft
$264/mo HOA
What's special
Community farmHalf mile river walkPickle ballFitness center
- 286 days |
- 272 |
- 9 |
Zillow last checked:
Listing updated:
Listed by:
John D Lennon 910-623-5015,
River Bluffs Realty, LLC
Source: Hive MLS,MLS#: 100506457 Originating MLS: Cape Fear Realtors MLS, Inc.
Originating MLS: Cape Fear Realtors MLS, Inc.
Facts & features
Interior
Bedrooms & bathrooms
- Bedrooms: 4
- Bathrooms: 4
- Full bathrooms: 3
- 1/2 bathrooms: 1
Rooms
- Room types: Master Bedroom, Bedroom 2, Bedroom 3, Bedroom 4, Living Room
Primary bedroom
- Level: Second
- Dimensions: 14 x 15.2
Bedroom 2
- Level: First
- Dimensions: 12 x 12
Bedroom 3
- Level: Second
- Dimensions: 10.1 x 12
Bedroom 4
- Level: Second
- Dimensions: 11.4 x 13.4
Kitchen
- Level: First
- Dimensions: 14 x 13
Living room
- Level: First
- Dimensions: 23.4 x 15.2
Heating
- Fireplace(s), Electric, Forced Air
Cooling
- Central Air
Appliances
- Included: Gas Cooktop, Built-In Microwave, Disposal, Dishwasher
Features
- Walk-in Closet(s), Pantry, Walk-in Shower, Gas Log, Walk-In Closet(s)
- Flooring: LVT/LVP, Carpet, Tile
- Basement: None
- Has fireplace: Yes
- Fireplace features: Gas Log
Interior area
- Total structure area: 2,328
- Total interior livable area: 2,328 sqft
Property
Parking
- Total spaces: 2
- Parking features: Garage Faces Rear, Garage Door Opener, On Site, Paved
- Garage spaces: 2
Features
- Levels: Two
- Stories: 2
- Patio & porch: Porch
- Exterior features: Irrigation System
- Fencing: None
- Waterfront features: Water Access Comm
Lot
- Size: 5,662.8 Square Feet
- Dimensions: 116 x 50
- Features: Water Access Comm
Details
- Parcel number: R02400002309000
- Zoning: PD
- Special conditions: Standard
Construction
Type & style
- Home type: SingleFamily
- Property subtype: Single Family Residence
Materials
- Fiber Cement
- Foundation: Slab
- Roof: Architectural Shingle,Metal
Condition
- New construction: Yes
- Year built: 2025
Utilities & green energy
- Sewer: Public Sewer
- Water: Public
- Utilities for property: Natural Gas Available, Sewer Available, Water Available
Community & HOA
Community
- Subdivision: River Bluffs
HOA
- Has HOA: Yes
- Amenities included: Waterfront Community, Basketball Court, Comm Garden, Pool, Dog Park, Fitness Center, Gated, Maintenance Common Areas, Maintenance Grounds, Pickleball, Playground, Ramp, RV/Boat Storage, Street Lights, Tennis Court(s), Trash
- HOA fee: $3,168 annually
- HOA name: CEPCO
- HOA phone: 910-395-1500
Location
- Region: Castle Hayne
Financial & listing details
- Price per square foot: $249/sqft
- Tax assessed value: $83,800
- Annual tax amount: $437
- Date on market: 5/9/2025
- Cumulative days on market: 286 days
- Listing agreement: Blanket Listing Agreement
- Listing terms: Cash,Conventional
- Road surface type: Paved
Estimated market value
Not available
Estimated sales range
Not available
$2,905/mo
Price history
Price history
| Date | Event | Price |
|---|---|---|
| 2/12/2026 | Contingent | $579,000$249/sqft |
Source: | ||
| 1/6/2026 | Price change | $579,000-1.7%$249/sqft |
Source: | ||
| 5/9/2025 | Listed for sale | $589,000$253/sqft |
Source: | ||
Public tax history
Public tax history
| Year | Property taxes | Tax assessment |
|---|---|---|
| 2024 | $438 +1451.6% | $83,800 |
| 2023 | $28 -1.6% | $83,800 |
| 2022 | $29 -3.7% | $83,800 |
| 2021 | $30 | $83,800 |
Find assessor info on the county website
BuyAbility℠ payment
Est. payment
$3,176/mo
Principal & interest
$2676
HOA Fees
$264
Property taxes
$236
Climate risks
Neighborhood: 28429
Nearby schools
GreatSchools rating
- 7/10Castle Hayne ElementaryGrades: PK-5Distance: 4.4 mi
- 9/10Holly Shelter Middle SchoolGrades: 6-8Distance: 4.3 mi
- 4/10Emsley A Laney HighGrades: 9-12Distance: 4.6 mi
Schools provided by the listing agent
- Elementary: Castle Hayne
- Middle: Holly Shelter
- High: Laney
Source: Hive MLS. This data may not be complete. We recommend contacting the local school district to confirm school assignments for this home.
Open to renting?
Browse rentals near this home.- Loading
