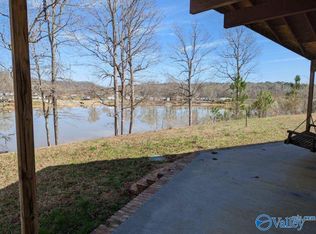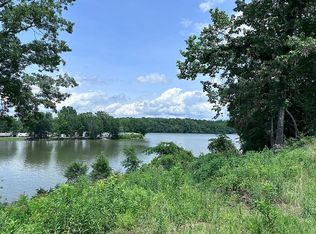Welcome to a little piece of heaven! Adorable 1.5 story log cabin that offers peace and quiet away from the hustle and bustle of the world. The living room has beautiful hardwood floors and a woodburning fireplace with marble surround. LED lighting has been added as an extra feature to the fireplace. There is an eat in kitchen with stainless appliances and subway tile. Just off the kitchen is a large walk in pantry. The master bedroom is on the main level with a 10 x 12, yes, 10 x12 walk in closet! The master bath is a dream with a jetted tub and a stand alone steam shower. The laundry room is a located on the main level. Upstairs is a a bedroom with a bath and claw foot tub. The finished basement has a full bath, walk in closet, bedroom & den. There is an unfinished storage/workshop. The screened in porch has an amazing view of the Coosa River. Property is fenced with an electronic gate. Property comes complete with three waterfront lots to make a total of 18 acres. Pell City Schools!
This property is off market, which means it's not currently listed for sale or rent on Zillow. This may be different from what's available on other websites or public sources.

