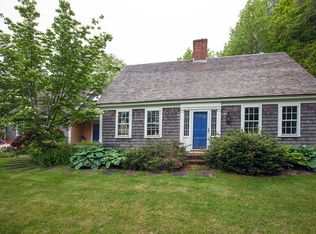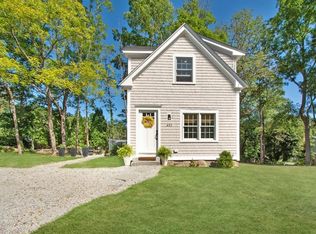Sold for $1,061,000
$1,061,000
644 First Parish Rd, Scituate, MA 02066
4beds
2,356sqft
Single Family Residence
Built in 1976
1.49 Acres Lot
$876,300 Zestimate®
$450/sqft
$4,397 Estimated rent
Home value
$876,300
$754,000 - $1.01M
$4,397/mo
Zestimate® history
Loading...
Owner options
Explore your selling options
What's special
Nestled on a pristine 1.5-acre country setting, this gorgeous homestead will captivate you with it's charming 4-bedroom, 2 bath Colonial featuring a stunning oversized custom detached garage/barn with a workshop. A front porch welcomes you inside the updated kitchen boasting white cabinets, stainless steel appliances, black granite countertops, and a breakfast bar plus a separate dining space with custom woodwork. The open floor plan highlights a stunning large stone fireplace, and beautiful hardwood floors throughout, while a relaxing four-season sunroom provides a peaceful retreat and deck access. Upstairs, you'll find 4 generously sized bedrooms and a full bath. The professionally landscaped and hardscaped grounds include a fenced-in backyard, two outdoor sheds plus a recently renovated artist studio. The home is adorned with weathervanes and cupolas that enhance its character. Unwind at the end of the day on your deck overlooking the lovely grounds of this exceptional property.
Zillow last checked: 8 hours ago
Listing updated: August 01, 2024 at 06:01pm
Listed by:
Tracey Knox 617-775-8783,
William Raveis R.E. & Home Services 781-545-1533
Bought with:
Corie Nagle
Conway - Scituate
Source: MLS PIN,MLS#: 73248629
Facts & features
Interior
Bedrooms & bathrooms
- Bedrooms: 4
- Bathrooms: 2
- Full bathrooms: 1
- 1/2 bathrooms: 1
Primary bedroom
- Features: Flooring - Wood
- Level: Second
- Area: 216.2
- Dimensions: 15.92 x 13.58
Bedroom 2
- Features: Flooring - Wood
- Level: Second
- Area: 159.88
- Dimensions: 13.42 x 11.92
Bedroom 3
- Features: Flooring - Wood
- Level: Second
- Area: 168.66
- Dimensions: 12.42 x 13.58
Bedroom 4
- Features: Flooring - Wood
- Level: Second
- Area: 125.58
- Dimensions: 11.42 x 11
Bathroom 1
- Features: Bathroom - Full, Bathroom - With Tub & Shower, Flooring - Stone/Ceramic Tile
- Level: Second
Bathroom 2
- Features: Bathroom - Half, Flooring - Stone/Ceramic Tile
- Level: First
Dining room
- Features: Flooring - Hardwood, Open Floorplan, Crown Molding
- Level: First
- Area: 193.13
- Dimensions: 11.42 x 16.92
Family room
- Features: Bathroom - Half, Flooring - Hardwood, Open Floorplan, Closet - Double
- Level: First
- Area: 294.6
- Dimensions: 19.75 x 14.92
Kitchen
- Features: Flooring - Wood, Dining Area, Countertops - Stone/Granite/Solid, Breakfast Bar / Nook, Open Floorplan, Recessed Lighting
- Level: First
- Area: 118.06
- Dimensions: 11.33 x 10.42
Living room
- Features: Flooring - Hardwood, Open Floorplan
- Level: First
- Area: 234.62
- Dimensions: 19.42 x 12.08
Heating
- Baseboard, Natural Gas
Cooling
- Window Unit(s)
Appliances
- Laundry: In Basement
Features
- Sun Room
- Flooring: Tile, Hardwood, Flooring - Wall to Wall Carpet
- Doors: Insulated Doors, Storm Door(s)
- Windows: Insulated Windows, Screens
- Basement: Full,Unfinished
- Number of fireplaces: 1
- Fireplace features: Family Room
Interior area
- Total structure area: 2,356
- Total interior livable area: 2,356 sqft
Property
Parking
- Total spaces: 12
- Parking features: Detached, Heated Garage, Storage, Workshop in Garage, Barn, Shared Driveway, Stone/Gravel
- Garage spaces: 2
- Uncovered spaces: 10
Features
- Patio & porch: Deck - Exterior, Porch, Deck
- Exterior features: Porch, Deck, Storage, Barn/Stable, Professional Landscaping, Screens, Fenced Yard
- Fencing: Fenced/Enclosed,Fenced
Lot
- Size: 1.49 Acres
- Features: Wooded, Easements, Level
Details
- Additional structures: Workshop, Barn/Stable
- Zoning: res
Construction
Type & style
- Home type: SingleFamily
- Architectural style: Colonial
- Property subtype: Single Family Residence
Materials
- Frame
- Foundation: Concrete Perimeter
- Roof: Shingle
Condition
- Year built: 1976
Utilities & green energy
- Electric: Generator
- Sewer: Private Sewer
- Water: Public
- Utilities for property: for Gas Range
Community & neighborhood
Community
- Community features: Park, Walk/Jog Trails, Stable(s), Bike Path, Conservation Area
Location
- Region: Scituate
Price history
| Date | Event | Price |
|---|---|---|
| 8/1/2024 | Sold | $1,061,000+11.8%$450/sqft |
Source: MLS PIN #73248629 Report a problem | ||
| 6/11/2024 | Pending sale | $949,000$403/sqft |
Source: | ||
| 6/6/2024 | Listed for sale | $949,000+11.6%$403/sqft |
Source: MLS PIN #73248629 Report a problem | ||
| 12/29/2021 | Sold | $850,000$361/sqft |
Source: MLS PIN #72914390 Report a problem | ||
Public tax history
Tax history is unavailable.
Neighborhood: 02066
Nearby schools
GreatSchools rating
- 8/10Cushing Elementary SchoolGrades: K-5Distance: 1.1 mi
- 7/10Gates Intermediate SchoolGrades: 6-8Distance: 0.9 mi
- 8/10Scituate High SchoolGrades: 9-12Distance: 0.8 mi
Schools provided by the listing agent
- Elementary: Cushing
- Middle: Gates Middle
- High: Scituate High
Source: MLS PIN. This data may not be complete. We recommend contacting the local school district to confirm school assignments for this home.
Get a cash offer in 3 minutes
Find out how much your home could sell for in as little as 3 minutes with a no-obligation cash offer.
Estimated market value
$876,300

