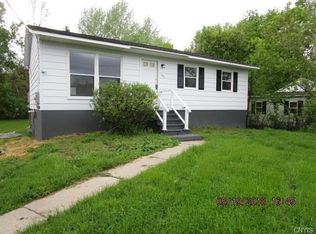Closed
$150,000
644 Lakeport Rd, Chittenango, NY 13037
2beds
1,050sqft
Single Family Residence
Built in 1948
7,840.8 Square Feet Lot
$177,000 Zestimate®
$143/sqft
$1,780 Estimated rent
Home value
$177,000
Estimated sales range
Not available
$1,780/mo
Zestimate® history
Loading...
Owner options
Explore your selling options
What's special
Welcome home to 644 Lakeport Road in the heart of Chittenango! This charming residence offers convenient first-floor living with a primary bedroom, full bathroom, and washer/dryer hookups, complemented by an inviting eat-in kitchen boasting ample cabinet storage. Upstairs, a bonus room leads to a spacious second bedroom, providing flexibility and comfort. The property features a full basement with an exterior walkout and a detached one-car garage for parking ease. Enjoy year-round comfort with central AC. Recent updates include a 2017 furnace, a 2017 HVAC system that was just serviced with no repairs required, along with 2020 LVP flooring in the living room. Electrical upgrades include a 2020 electrical weatherhead, entrance cable, and meter box. Benefit from a sump pump wired with a backup battery for added peace of mind. Don't miss the opportunity to make this inviting home yours—schedule a showing today! **MULTIPLE OFFERS IN HAND DUE TONIGHT 2.19.24 MON @5PM **
Zillow last checked: 8 hours ago
Listing updated: August 23, 2024 at 11:07am
Listed by:
Andrea Price 315-459-3234,
Howard Hanna Real Estate
Bought with:
Mark MacBain, 10401328095
Hunt Real Estate Era
Source: NYSAMLSs,MLS#: S1521468 Originating MLS: Syracuse
Originating MLS: Syracuse
Facts & features
Interior
Bedrooms & bathrooms
- Bedrooms: 2
- Bathrooms: 1
- Full bathrooms: 1
- Main level bathrooms: 1
- Main level bedrooms: 1
Bedroom 1
- Level: First
Bedroom 2
- Level: Second
Basement
- Level: Basement
Kitchen
- Level: First
Laundry
- Level: First
Living room
- Level: First
Other
- Level: Second
Heating
- Gas, Forced Air
Cooling
- Central Air
Appliances
- Included: Electric Cooktop, Electric Oven, Electric Range, Gas Water Heater, Refrigerator
- Laundry: Main Level
Features
- Ceiling Fan(s), Eat-in Kitchen, Separate/Formal Living Room, Pantry, Solid Surface Counters, Natural Woodwork, Main Level Primary
- Flooring: Carpet, Luxury Vinyl, Tile, Varies
- Basement: Full,Walk-Out Access,Sump Pump
- Has fireplace: No
Interior area
- Total structure area: 1,050
- Total interior livable area: 1,050 sqft
Property
Parking
- Total spaces: 1
- Parking features: Detached, Garage, Garage Door Opener
- Garage spaces: 1
Features
- Levels: Two
- Stories: 2
- Exterior features: Blacktop Driveway
Lot
- Size: 7,840 sqft
- Dimensions: 60 x 130
- Features: Residential Lot
Details
- Parcel number: 25480104106500010570000000
- Special conditions: Trust
Construction
Type & style
- Home type: SingleFamily
- Architectural style: Cape Cod
- Property subtype: Single Family Residence
Materials
- Vinyl Siding
- Foundation: Block
- Roof: Asphalt
Condition
- Resale
- Year built: 1948
Utilities & green energy
- Electric: Circuit Breakers
- Sewer: Connected
- Water: Connected, Public
- Utilities for property: Sewer Connected, Water Connected
Community & neighborhood
Location
- Region: Chittenango
Other
Other facts
- Listing terms: Cash,Conventional,FHA,VA Loan
Price history
| Date | Event | Price |
|---|---|---|
| 8/19/2024 | Sold | $150,000+50%$143/sqft |
Source: | ||
| 3/5/2024 | Pending sale | $100,000$95/sqft |
Source: | ||
| 2/21/2024 | Contingent | $100,000$95/sqft |
Source: | ||
| 2/16/2024 | Listed for sale | $100,000$95/sqft |
Source: | ||
Public tax history
| Year | Property taxes | Tax assessment |
|---|---|---|
| 2024 | -- | $76,700 |
| 2023 | -- | $76,700 |
| 2022 | -- | $76,700 |
Find assessor info on the county website
Neighborhood: 13037
Nearby schools
GreatSchools rating
- 7/10Bolivar Road Elementary SchoolGrades: PK-4Distance: 1 mi
- 5/10Chittenango Middle SchoolGrades: 5-8Distance: 2.1 mi
- 8/10Chittenango High SchoolGrades: 9-12Distance: 0.9 mi
Schools provided by the listing agent
- District: Chittenango
Source: NYSAMLSs. This data may not be complete. We recommend contacting the local school district to confirm school assignments for this home.
