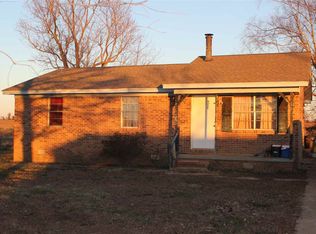Sold for $274,000
$274,000
644 Leon Curtis Rd, Alamo, TN 38001
4beds
3,058sqft
Single Family Residence
Built in 1979
1.93 Acres Lot
$275,300 Zestimate®
$90/sqft
$1,945 Estimated rent
Home value
$275,300
Estimated sales range
Not available
$1,945/mo
Zestimate® history
Loading...
Owner options
Explore your selling options
What's special
Owner/Agent. Welcome to 644 Leon Curtis Road, a beautifully maintained 4-bedroom, 2-bathroom home nestled on a serene 2-acre lot. This property offers the perfect blend of comfort, space, and flexibility, with a layout designed to adapt to a variety of lifestyles. The standout feature of this home is the spacious basement area, which can easily be transformed into a private mother-in-law suite or an additional bedroom, providing ideal accommodations for extended family, guests, or even rental potential. The flexible floorplan flows effortlessly, offering both privacy and functionality, while large windows throughout the home invite in natural light and showcase the peaceful surroundings. With parking for up to five vehicles, including room for guests or recreational vehicles, convenience is never an issue. Surrounded by open land and mature trees, this property offers a quiet retreat while still being just a short drive from local amenities. 644 Leon Curtis Road is more than just a house—it's a place to call home.
Zillow last checked: 8 hours ago
Listing updated: October 31, 2025 at 01:02pm
Listed by:
Angie Box,
Haltom Real Estate Group
Bought with:
Victoria Saveh, 366658
BHGRE Conner Jackson
Source: CWTAR,MLS#: 2504605
Facts & features
Interior
Bedrooms & bathrooms
- Bedrooms: 4
- Bathrooms: 2
- Full bathrooms: 2
- Main level bathrooms: 2
- Main level bedrooms: 3
Primary bedroom
- Level: Main
- Area: 320
- Dimensions: 20.0 x 16.0
Bedroom
- Level: Main
- Area: 132
- Dimensions: 12.0 x 11.0
Bedroom
- Level: Main
- Area: 132
- Dimensions: 12.0 x 11.0
Bedroom
- Level: Basement
- Area: 960
- Dimensions: 40.0 x 24.0
Kitchen
- Level: Main
- Area: 162
- Dimensions: 18.0 x 9.0
Living room
- Level: Main
- Area: 580
- Dimensions: 29.0 x 20.0
Heating
- Central, Other
Cooling
- Central Air
Appliances
- Included: Dishwasher, Double Oven, Gas Cooktop, Microwave, Stainless Steel Appliance(s)
- Laundry: Electric Dryer Hookup, Laundry Room, Main Level, Washer Hookup
Features
- Eat-in Kitchen, Granite Counters, Open Floorplan, Walk-In Closet(s)
- Flooring: Laminate, Tile
- Windows: Vinyl Frames
- Basement: Exterior Entry,Finished
- Has fireplace: Yes
- Fireplace features: Other
Interior area
- Total interior livable area: 3,058 sqft
Property
Parking
- Total spaces: 5
- Parking features: Garage Door Opener, Garage Faces Side, RV Access/Parking
- Attached garage spaces: 2
- Carport spaces: 3
- Covered spaces: 5
Features
- Levels: Two
- Patio & porch: Deck, Front Porch, Porch, Rear Porch
- Exterior features: Rain Gutters
- Fencing: None
- Has view: Yes
- View description: Pasture
Lot
- Size: 1.93 Acres
- Dimensions: 1.93 acres
- Features: Agricultural, Pasture
Details
- Additional structures: RV/Boat Storage
- Parcel number: 046 011.02
- Special conditions: Agent Owned
Construction
Type & style
- Home type: SingleFamily
- Property subtype: Single Family Residence
Materials
- Brick, Vinyl Siding
- Foundation: Combination
- Roof: Shingle
Condition
- false
- New construction: No
- Year built: 1979
Utilities & green energy
- Electric: 200+ Amp Service
- Sewer: Septic Tank
- Water: Public
- Utilities for property: Electricity Connected, Natural Gas Connected, Water Available, Propane
Community & neighborhood
Security
- Security features: Smoke Detector(s)
Location
- Region: Alamo
- Subdivision: None
Other
Other facts
- Road surface type: Chip And Seal
Price history
| Date | Event | Price |
|---|---|---|
| 10/24/2025 | Sold | $274,000+1.9%$90/sqft |
Source: | ||
| 9/26/2025 | Pending sale | $269,000$88/sqft |
Source: | ||
| 9/23/2025 | Listed for sale | $269,000$88/sqft |
Source: | ||
Public tax history
Tax history is unavailable.
Neighborhood: 38001
Nearby schools
GreatSchools rating
- 6/10Alamo Elementary SchoolGrades: PK-6Distance: 3.4 mi
- 5/10Crockett County Middle SchoolGrades: 6-8Distance: 1.4 mi
- 5/10Crockett County High SchoolGrades: 9-12Distance: 1.5 mi
Schools provided by the listing agent
- District: Alamo School District
Source: CWTAR. This data may not be complete. We recommend contacting the local school district to confirm school assignments for this home.
Get pre-qualified for a loan
At Zillow Home Loans, we can pre-qualify you in as little as 5 minutes with no impact to your credit score.An equal housing lender. NMLS #10287.
