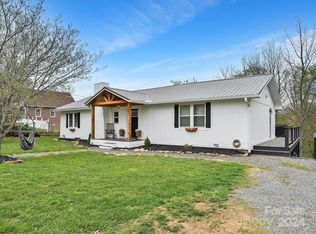Closed
$295,000
644 N Canton Rd, Canton, NC 28716
3beds
1,350sqft
Single Family Residence
Built in 1976
0.81 Acres Lot
$283,200 Zestimate®
$219/sqft
$1,697 Estimated rent
Home value
$283,200
$261,000 - $306,000
$1,697/mo
Zestimate® history
Loading...
Owner options
Explore your selling options
What's special
Introducing a lovingly cared-for brick ranch home that offers stunning long-range mountain views right from your back deck! This beautiful property boasts a spacious three-bedroom, one-bath layout, perfect for families or those looking for extra space. Some of the key features include an inviting landscaped yard, ideal for outdoor gatherings, a covered front porch as well as an unfinished full size basement with garage door access. The generous kitchen has plenty of cabinet space for all your culinary needs and a cozy dining area that seamlessly connects to the deck, perfect for enjoying breathtaking views year-round. Don’t miss the chance to make this charming home yours! New flooring in back two bedrooms. Conveniently, only 20 minutes to Asheville. Schedule a viewing today and experience the tranquility and beauty it has to offer. Oil Tank below ground and owned by the seller. McElroy Oil is provider.
Zillow last checked: 8 hours ago
Listing updated: August 29, 2025 at 07:05am
Listing Provided by:
Amanda Hill amanda.hill@howardhannatate.com,
Howard Hanna Beverly-Hanks Waynesville
Bought with:
Brian K. Noland
Howard Hanna Beverly-Hanks Waynesville
Source: Canopy MLS as distributed by MLS GRID,MLS#: 4281157
Facts & features
Interior
Bedrooms & bathrooms
- Bedrooms: 3
- Bathrooms: 1
- Full bathrooms: 1
- Main level bedrooms: 3
Primary bedroom
- Level: Main
Bedroom s
- Level: Main
Bedroom s
- Level: Main
Bathroom full
- Level: Main
Kitchen
- Level: Main
Living room
- Level: Main
Heating
- Propane, Wall Furnace
Cooling
- None
Appliances
- Included: Dishwasher, Electric Cooktop, Electric Oven, Electric Water Heater, Refrigerator, Wall Oven
- Laundry: In Basement, Inside, Main Level
Features
- Breakfast Bar, Storage
- Flooring: Laminate, Vinyl
- Doors: Insulated Door(s), Sliding Doors
- Windows: Insulated Windows
- Basement: Basement Garage Door,Daylight,Walk-Out Access
- Fireplace features: Living Room, Wood Burning
Interior area
- Total structure area: 1,350
- Total interior livable area: 1,350 sqft
- Finished area above ground: 1,350
- Finished area below ground: 0
Property
Parking
- Total spaces: 5
- Parking features: Basement, Driveway
- Garage spaces: 1
- Uncovered spaces: 4
Accessibility
- Accessibility features: Ramp(s)-Main Level
Features
- Levels: One
- Stories: 1
- Patio & porch: Covered, Deck, Front Porch, Rear Porch
- Has view: Yes
- View description: Long Range, Mountain(s), Year Round
Lot
- Size: 0.81 Acres
- Features: Level, Rolling Slope, Views
Details
- Additional structures: Shed(s)
- Parcel number: 8657679420
- Zoning: Res
- Special conditions: Standard
Construction
Type & style
- Home type: SingleFamily
- Architectural style: Ranch
- Property subtype: Single Family Residence
Materials
- Brick Full
- Roof: Shingle,Metal
Condition
- New construction: No
- Year built: 1976
Utilities & green energy
- Sewer: Septic Installed
- Water: City
- Utilities for property: Cable Available, Electricity Connected
Community & neighborhood
Location
- Region: Canton
- Subdivision: None
Other
Other facts
- Listing terms: Cash,Conventional
- Road surface type: Concrete, Paved
Price history
| Date | Event | Price |
|---|---|---|
| 8/28/2025 | Sold | $295,000-1.7%$219/sqft |
Source: | ||
| 7/15/2025 | Listed for sale | $300,000$222/sqft |
Source: | ||
Public tax history
| Year | Property taxes | Tax assessment |
|---|---|---|
| 2024 | $1,190 | $166,300 |
| 2023 | $1,190 +2.1% | $166,300 |
| 2022 | $1,165 | $166,300 |
Find assessor info on the county website
Neighborhood: 28716
Nearby schools
GreatSchools rating
- 6/10Meadowbrook ElementaryGrades: PK-5Distance: 1 mi
- 8/10Canton MiddleGrades: 6-8Distance: 1.4 mi
- 8/10Pisgah HighGrades: 9-12Distance: 1 mi
Schools provided by the listing agent
- Elementary: North Canton
- Middle: Canton
- High: Pisgah
Source: Canopy MLS as distributed by MLS GRID. This data may not be complete. We recommend contacting the local school district to confirm school assignments for this home.
Get pre-qualified for a loan
At Zillow Home Loans, we can pre-qualify you in as little as 5 minutes with no impact to your credit score.An equal housing lender. NMLS #10287.
