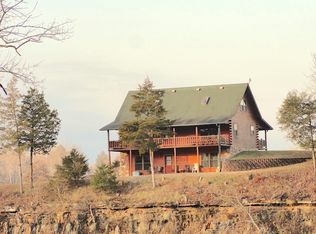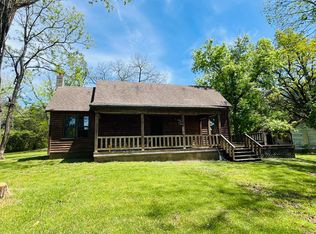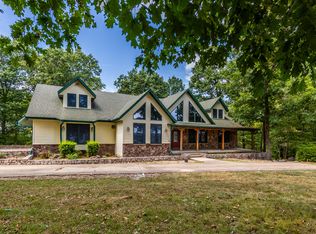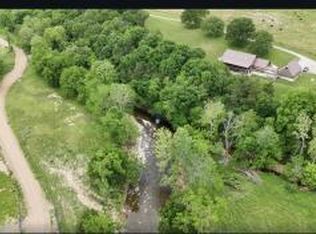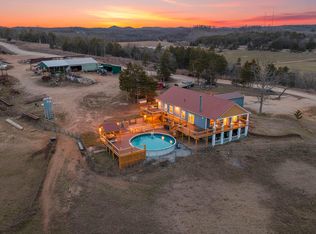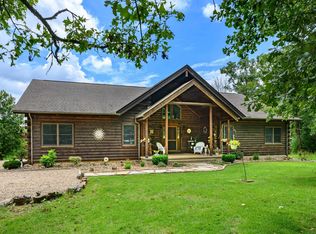644 Northfork Village Road, Tecumseh, MO 65760
What's special
- 231 days |
- 317 |
- 20 |
Zillow last checked: 8 hours ago
Listing updated: January 03, 2026 at 12:47pm
James McFarland 417-274-3176,
United Country Missouri Ozarks Realty Inc.,
Kimberly Grennan 417-293-7277,
United Country Missouri Ozarks Realty Inc.
Facts & features
Interior
Bedrooms & bathrooms
- Bedrooms: 5
- Bathrooms: 6
- Full bathrooms: 6
Rooms
- Room types: Loft, Den, Apartment, Sun Room, Pantry, Hobby Room, Foyer, Kitchen- 2nd, Bonus Room, Office, Living Areas (3+), Mud Room, Recreation Room, Workshop, In-Law Suite, Family Room, Bedroom
Heating
- Forced Air, Central, Fireplace(s), Heat Pump, Electric, Propane
Cooling
- Central Air, Ceiling Fan(s), Heat Pump
Appliances
- Included: Drinking Water Dispenser, Propane Cooktop, Convection Oven, Built-In Electric Oven, Additional Water Heater(s), Commercial Grade, Dryer, Washer, Exhaust Fan, Microwave, Water Softener Owned, Refrigerator, Dishwasher, Electric Water Heater, Disposal
- Laundry: Main Level, In Garage, In Basement, W/D Hookup
Features
- High Speed Internet, Marble Counters, Internet - Satellite, High Ceilings, Soaking Tub, Solid Surface Counters, Beamed Ceilings, Cathedral Ceiling(s), Walk-In Closet(s), Walk-in Shower
- Flooring: Tile, Concrete, Engineered Hardwood, Wood
- Windows: Tilt-In Windows, Double Pane Windows, Blinds, Window Treatments, Drapes, Mixed
- Basement: Concrete,Sump Pump,Storage Space,Interior Entry,French Drain,Finished,Exterior Entry,Utility,Bath/Stubbed,Walk-Out Access,Full
- Attic: Fully Floored,Pull Down Stairs
- Has fireplace: Yes
- Fireplace features: Bedroom, Blower Fan, Propane, Two or More, See Through, Rock, Glass Doors, Double Sided, Living Room
Interior area
- Total structure area: 5,665
- Total interior livable area: 5,665 sqft
- Finished area above ground: 4,105
- Finished area below ground: 1,560
Video & virtual tour
Property
Parking
- Total spaces: 7
- Parking features: Driveway, Workshop in Garage, Private, Oversized, Heated Garage, Gravel, Gated, Garage Faces Front, Garage Door Opener, Electric Gate
- Attached garage spaces: 7
- Has uncovered spaces: Yes
Features
- Levels: Two
- Stories: 2
- Patio & porch: Enclosed, Covered, Terrace, Side Porch, Rear Porch, Front Porch, Deck, Screened, Patio, Glass Enclosed
- Exterior features: Rain Gutters, Garden, Water Access, Storage
- Has private pool: Yes
- Pool features: In Ground, Private
- Has spa: Yes
- Spa features: Bath
- Fencing: Wrought Iron
- Has view: Yes
- View description: Panoramic, River, Valley, Water
- Has water view: Yes
- Water view: Water,River
- Waterfront features: Waterfront
Lot
- Size: 4.82 Acres
- Features: Easements, Secluded, Waterfront, Sloped, Level, Dead End Street, Landscaped
Details
- Additional structures: Outbuilding, RV/Boat Storage, Second Residence
- Parcel number: 140.203000000001.002
Construction
Type & style
- Home type: SingleFamily
- Architectural style: Country,Cabin
- Property subtype: Single Family Residence, Cabin
Materials
- Cultured Stone, Metal Siding, Lap Siding, Concrete, HardiPlank Type
- Foundation: Permanent, Poured Concrete
- Roof: Metal
Condition
- Year built: 2002
Utilities & green energy
- Sewer: Private Sewer, Septic Tank
- Water: Public, Shared Well
Green energy
- Energy efficient items: Consumption History
Community & HOA
Community
- Subdivision: Ozark-Not in List
HOA
- Services included: Gated Entry, Lake/River Swimming Access
- HOA fee: $400 annually
- HOA phone: 417-274-3176
Location
- Region: Tecumseh
Financial & listing details
- Price per square foot: $282/sqft
- Annual tax amount: $2,956
- Date on market: 7/11/2025
- Listing terms: Cash,Conventional
- Road surface type: Gravel
(417) 274-3176
By pressing Contact Agent, you agree that the real estate professional identified above may call/text you about your search, which may involve use of automated means and pre-recorded/artificial voices. You don't need to consent as a condition of buying any property, goods, or services. Message/data rates may apply. You also agree to our Terms of Use. Zillow does not endorse any real estate professionals. We may share information about your recent and future site activity with your agent to help them understand what you're looking for in a home.
Estimated market value
Not available
Estimated sales range
Not available
Not available
Price history
Price history
| Date | Event | Price |
|---|---|---|
| 9/12/2025 | Price change | $1,595,000-16.1%$282/sqft |
Source: United Country #24084-711800 Report a problem | ||
| 8/14/2025 | Price change | $1,900,000+19.1%$335/sqft |
Source: United Country #24084-711800 Report a problem | ||
| 8/14/2025 | Price change | $1,595,000-16.1%$282/sqft |
Source: | ||
| 7/11/2025 | Listed for sale | $1,900,000$335/sqft |
Source: | ||
| 11/21/2014 | Sold | -- |
Source: Agent Provided Report a problem | ||
Public tax history
Public tax history
Tax history is unavailable.BuyAbility℠ payment
Climate risks
Neighborhood: 65760
Nearby schools
GreatSchools rating
- 5/10Gainesville Elementary SchoolGrades: K-6Distance: 7.5 mi
- 5/10Gainesville High SchoolGrades: 7-12Distance: 9.1 mi
Schools provided by the listing agent
- Elementary: Gainesville
- Middle: Gainesville
- High: Gainesville
Source: SOMOMLS. This data may not be complete. We recommend contacting the local school district to confirm school assignments for this home.
