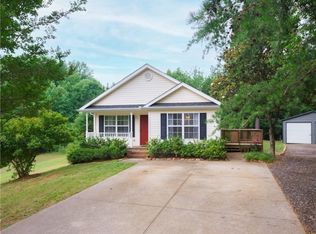Sold for $271,000
$271,000
644 Old Cedar Rock Rd, Easley, SC 29640
3beds
1,206sqft
Single Family Residence
Built in 2001
0.78 Acres Lot
$264,200 Zestimate®
$225/sqft
$1,706 Estimated rent
Home value
$264,200
$227,000 - $306,000
$1,706/mo
Zestimate® history
Loading...
Owner options
Explore your selling options
What's special
Charming 3 bedroom/2 bath ranch on a spacious lot with no HOA! Discover the perfect blend of comfort, privacy and convenience in this beautifully-updated 3 bedroom, 2 bath ranch-style home nestled on over 3/4 of an acre. Located just 5 minutes from downtown Easley and the scenic Doodle Trail, this home offers the peacefulness of country living with quick access to everything Easley has to offer. Step inside to an open floor plan with almost-new LVP flooring throughout the home, creating a modern and welcoming feel with the spacious living area flowing seamlessly into the dining and kitchen areas. No need to purchase a refrigerator! This home comes with a Whirlpool side-by-side, less than a year old, plus a brand-new Kitchen Aid dishwasher! The stove is also less than a year old. Enjoy year-round comfort with a brand new HVAC system and peace of mind with a newer roof. Relax or entertain on the new oversized deck overlooking your huge, private, fully-fenced backyard, ideal for pets, play or gardening. With no HOA, you'll have the freedom to truly make this property your own. Chickens are welcome! There is also ample parking for an RV or boat. Don't miss your chance to own this move-in ready home with modern updates and room to roam, all just a short drive from shopping, dining, and outdoor adventures. Downtown Greenville and Clemson University are both just a 25-minute drive! Schedule your appointment today!
Zillow last checked: 8 hours ago
Listing updated: August 12, 2025 at 02:10pm
Listed by:
Rachael Watson 864-242-6650,
BHHS C Dan Joyner - Spartanburg
Bought with:
Erin Parker, 116371
BHHS C Dan Joyner - Office A
Source: WUMLS,MLS#: 20289819 Originating MLS: Western Upstate Association of Realtors
Originating MLS: Western Upstate Association of Realtors
Facts & features
Interior
Bedrooms & bathrooms
- Bedrooms: 3
- Bathrooms: 2
- Full bathrooms: 2
- Main level bathrooms: 2
- Main level bedrooms: 3
Primary bedroom
- Level: Main
- Dimensions: 14x12
Bedroom 2
- Level: Main
- Dimensions: 10x12
Bedroom 3
- Level: Main
- Dimensions: 11x11
Breakfast room nook
- Level: Main
- Dimensions: 10x12
Kitchen
- Level: Main
- Dimensions: 9x12
Laundry
- Level: Main
- Dimensions: 6x5
Living room
- Level: Main
- Dimensions: 22x16
Heating
- Natural Gas
Cooling
- Central Air, Electric, Forced Air
Appliances
- Included: Dishwasher, Microwave, Refrigerator, Smooth Cooktop
- Laundry: Washer Hookup, Electric Dryer Hookup, Gas Dryer Hookup
Features
- Tray Ceiling(s), Ceiling Fan(s), Cathedral Ceiling(s), Dual Sinks, Laminate Countertop, Bath in Primary Bedroom, Main Level Primary, Pull Down Attic Stairs, Tub Shower, Vaulted Ceiling(s), Walk-In Closet(s), Breakfast Area
- Flooring: Luxury Vinyl Plank
- Doors: Storm Door(s)
- Windows: Vinyl
- Basement: None,Crawl Space
Interior area
- Total structure area: 1,206
- Total interior livable area: 1,206 sqft
- Finished area above ground: 1,206
- Finished area below ground: 0
Property
Parking
- Parking features: None, Driveway
Features
- Levels: One
- Stories: 1
- Patio & porch: Deck
- Exterior features: Deck, Fence, Paved Driveway, Storm Windows/Doors
- Fencing: Yard Fenced
Lot
- Size: 0.78 Acres
- Features: Gentle Sloping, Not In Subdivision, Outside City Limits, Sloped
Details
- Parcel number: 511018308416
Construction
Type & style
- Home type: SingleFamily
- Architectural style: Ranch,Traditional
- Property subtype: Single Family Residence
Materials
- Brick, Vinyl Siding
- Foundation: Crawlspace
- Roof: Architectural,Shingle
Condition
- Year built: 2001
Utilities & green energy
- Sewer: Septic Tank
- Water: Public
- Utilities for property: Electricity Available, Natural Gas Available, Septic Available, Water Available
Community & neighborhood
Security
- Security features: Smoke Detector(s)
Community
- Community features: Short Term Rental Allowed
Location
- Region: Easley
Other
Other facts
- Listing agreement: Exclusive Right To Sell
Price history
| Date | Event | Price |
|---|---|---|
| 8/12/2025 | Sold | $271,000-1.4%$225/sqft |
Source: | ||
| 7/12/2025 | Contingent | $274,900$228/sqft |
Source: | ||
| 7/12/2025 | Pending sale | $274,900$228/sqft |
Source: | ||
| 7/6/2025 | Listed for sale | $274,900+7.8%$228/sqft |
Source: | ||
| 6/5/2024 | Sold | $255,000+2%$211/sqft |
Source: | ||
Public tax history
| Year | Property taxes | Tax assessment |
|---|---|---|
| 2024 | -- | -- |
| 2023 | $2,247 -0.6% | $18,720 +100% |
| 2022 | $2,262 +4.3% | $9,360 |
Find assessor info on the county website
Neighborhood: 29640
Nearby schools
GreatSchools rating
- 8/10Mckissick Academy Of Science And TechnologyGrades: PK-5Distance: 0.5 mi
- 4/10Richard H. Gettys Middle SchoolGrades: 6-8Distance: 1.9 mi
- 6/10Easley High SchoolGrades: 9-12Distance: 4.5 mi
Schools provided by the listing agent
- Elementary: Mckissick Elem
- Middle: Richard H Gettys Middle
- High: Easley High
Source: WUMLS. This data may not be complete. We recommend contacting the local school district to confirm school assignments for this home.
Get a cash offer in 3 minutes
Find out how much your home could sell for in as little as 3 minutes with a no-obligation cash offer.
Estimated market value$264,200
Get a cash offer in 3 minutes
Find out how much your home could sell for in as little as 3 minutes with a no-obligation cash offer.
Estimated market value
$264,200
