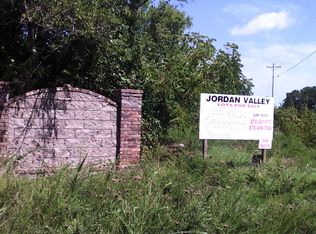ALL-BRICK HOME with oversized garage on 1.24 acres m/l. This beautiful home with great country views of Pine and a pond. A 12x16 double-decker barn. Home has split floor plan w/gas-log fireplace & vaulted ceiling. Nice large master bath with jetted tub and separate walk-in shower.27x24 garage with 13x16 area for golf cart or riding mower. New heat/air in 2019. High speed fiber internet available. Minutes to Jordan Marina, Whispering woods restaurant or dam site on Lake Norofrk. Best of all worlds in country setting.
This property is off market, which means it's not currently listed for sale or rent on Zillow. This may be different from what's available on other websites or public sources.
