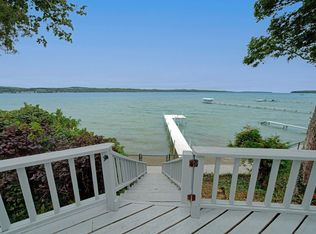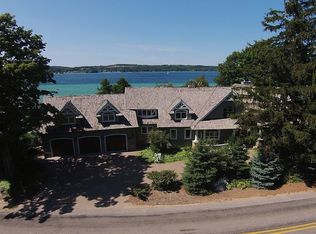Sold for $1,988,255
$1,988,255
644 S Stony Point Rd, Suttons Bay, MI 49682
3beds
3,180sqft
Single Family Residence
Built in 1989
0.4 Acres Lot
$2,088,000 Zestimate®
$625/sqft
$3,919 Estimated rent
Home value
$2,088,000
$1.88M - $2.32M
$3,919/mo
Zestimate® history
Loading...
Owner options
Explore your selling options
What's special
Spectacular, elevated, bayfront views in this rare Suttons Bay setting, offering direct frontage, sandy beach area + extravagant multi-level decking for enjoying the bay! Boaters covet this protected location for good reason! Spacious, well cared for original owners home features much stonework inside and out, gas f/p, wall to wall views, main floor master suite, coved ceilings, skylights, walk out lower level w/ wet bar, additional 2 bds, living room, office, built ins, Yodel gas stove, 3/4 bath, so... many windows to watch the boats and eagles... room to spread out and enjoy with family & friends. Charming landscaping with a brick driveway, mature landscaping all around the house to enjoy the setting. Quality built by Larry Shugart, this home has always been loved and it shows.Bring the boats, your bikes, paddleboards and enjoy the best Bay on the planet! SB allows STR's with a permit.
Zillow last checked: 8 hours ago
Listing updated: September 29, 2023 at 11:05am
Listed by:
Corliss Beuerle Cell:231-631-7653,
Century 21 Northland 231-929-7900
Bought with:
Ryan Craig, 6501416001
The Mitten Real Estate Group
Source: NGLRMLS,MLS#: 1915495
Facts & features
Interior
Bedrooms & bathrooms
- Bedrooms: 3
- Bathrooms: 3
- 3/4 bathrooms: 2
- 1/2 bathrooms: 1
- Main level bathrooms: 2
- Main level bedrooms: 1
Primary bedroom
- Level: Main
- Dimensions: 15.42 x 16.08
Bedroom 2
- Level: Lower
- Dimensions: 15.33 x 12.58
Bedroom 3
- Level: Lower
- Dimensions: 12.42 x 18.58
Primary bathroom
- Features: Private
Dining room
- Level: Main
- Dimensions: 13.17 x 14.67
Family room
- Level: Lower
- Dimensions: 17.17 x 32.58
Kitchen
- Level: Main
- Dimensions: 12.83 x 14.33
Living room
- Level: Main
- Area: 630
- Dimensions: 35 x 18
Heating
- Forced Air, Natural Gas, Fireplace(s)
Cooling
- Central Air
Appliances
- Included: Refrigerator, Oven/Range, Disposal, Dishwasher, Microwave, Washer, Dryer, Exhaust Fan
- Laundry: Main Level
Features
- Bookcases, Entrance Foyer, Walk-In Closet(s), Wet Bar, Solid Surface Counters, Mud Room, Vaulted Ceiling(s), Drywall, Ceiling Fan(s), Cable TV, High Speed Internet
- Flooring: Wood, Tile, Laminate, Carpet
- Windows: Skylight(s), Bay Window(s), Blinds, Drapes, Curtain Rods
- Basement: Walk-Out Access,Egress Windows,Finished
- Has fireplace: Yes
- Fireplace features: Gas, Stove
Interior area
- Total structure area: 3,180
- Total interior livable area: 3,180 sqft
- Finished area above ground: 1,674
- Finished area below ground: 1,506
Property
Parking
- Total spaces: 2
- Parking features: Attached, Garage Door Opener, Concrete Floors, Brick, Private
- Attached garage spaces: 2
Accessibility
- Accessibility features: Accessible Full Bath, Raised Toilet, Bathroom Sink, Grip-Accessible Features
Features
- Levels: One
- Stories: 1
- Patio & porch: Multi-Level Decking, Covered, Screened
- Exterior features: Rain Gutters
- Fencing: Fenced
- Has view: Yes
- View description: Bay, Water, Bay View
- Has water view: Yes
- Water view: Water,Bay
- Waterfront features: All Sports, Sandy Bottom, Bluff (greater than 10ft), Lake, Stony Bottom
- Body of water: Suttons Bay
- Frontage type: Waterfront
- Frontage length: 102
Lot
- Size: 0.40 Acres
- Dimensions: ~102 x 142+
- Features: Other, Landscaped, Metes and Bounds
Details
- Additional structures: None
- Parcel number: 4501102701110
- Zoning description: Residential
Construction
Type & style
- Home type: SingleFamily
- Architectural style: Ranch,Contemporary
- Property subtype: Single Family Residence
Materials
- Frame, Stone, Wood Siding
- Foundation: Block
- Roof: Asphalt
Condition
- New construction: No
- Year built: 1989
Utilities & green energy
- Sewer: Private Sewer
- Water: Private
Community & neighborhood
Security
- Security features: Smoke Detector(s)
Community
- Community features: None
Location
- Region: Suttons Bay
- Subdivision: Metes & Bounds
HOA & financial
HOA
- Services included: None
Other
Other facts
- Listing agreement: Exclusive Right Sell
- Price range: $2M - $2M
- Listing terms: Conventional,Cash
- Ownership type: Private Owner
- Road surface type: Asphalt
Price history
| Date | Event | Price |
|---|---|---|
| 9/29/2023 | Sold | $1,988,255-0.6%$625/sqft |
Source: | ||
| 9/8/2023 | Listed for sale | $2,000,000$629/sqft |
Source: | ||
Public tax history
| Year | Property taxes | Tax assessment |
|---|---|---|
| 2024 | $9,123 +6.5% | $751,490 +27.5% |
| 2023 | $8,563 +92.6% | $589,570 +11.8% |
| 2022 | $4,445 +1.1% | $527,240 +43.7% |
Find assessor info on the county website
Neighborhood: 49682
Nearby schools
GreatSchools rating
- 5/10Suttons Bay Elementary SchoolGrades: PK-8Distance: 1.6 mi
- 6/10Suttons Bay Senior High SchoolGrades: 9-12Distance: 1.6 mi
Schools provided by the listing agent
- District: Suttons Bay Public Schools
Source: NGLRMLS. This data may not be complete. We recommend contacting the local school district to confirm school assignments for this home.
Get pre-qualified for a loan
At Zillow Home Loans, we can pre-qualify you in as little as 5 minutes with no impact to your credit score.An equal housing lender. NMLS #10287.

