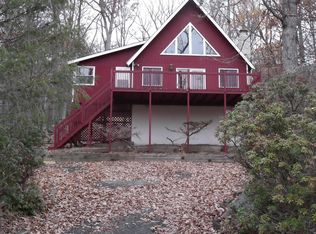Situated on Decker Road this 2 Story Contemporary home has lots to offer. Property size is 0.86 Acres & rear of site extends all the way to Saw Creek which is an active waterway. Interior of home is bright due to all the windows. Open floor plan: Kitchen-Living Room & Dining all in one. Off Kitchen & Master Bedroom is a enclosed porch which is heated for year round use. 1st floor has a Master B/R Suite completed w/walk-in closet, Full bathroom w/Bidet. 2 other B/R's complete 1st floor. Walk-up to Loft which overlooks Kit/Liv/Dining. Basement is finished with built-in Book Shelves, Family Room, 1/2 Bath, Dark Room, Laundry Room, Utility & Storage Room. There are 6 Split-Units Heat Pumps to comfort the interior of home. Massive Deck to enjoy your own private Woodlands,,,, a Private Setting.
This property is off market, which means it's not currently listed for sale or rent on Zillow. This may be different from what's available on other websites or public sources.

