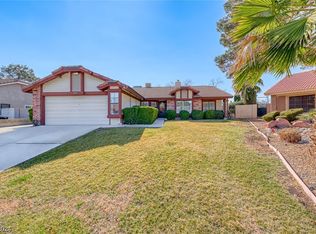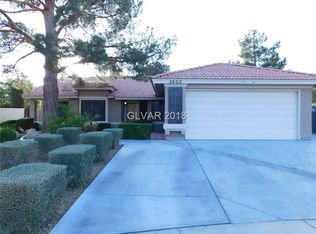Closed
$380,000
6441 Marrow Rd, Las Vegas, NV 89108
2beds
1,447sqft
Single Family Residence
Built in 1984
7,840.8 Square Feet Lot
$371,300 Zestimate®
$263/sqft
$1,803 Estimated rent
Home value
$371,300
$334,000 - $412,000
$1,803/mo
Zestimate® history
Loading...
Owner options
Explore your selling options
What's special
Welcome to this unique 2 bed, 2 bath home, situated in a vibrant, green community. The home has wood beams & a classic brick façade that adds timeless appeal. Complemented by lush landscaping, abundant parking options, including a 2 car garage, an extra-wide concrete pad out front & potential RV & boat parking. Inside, you'll find 2-tone paint, newer carpet & a cozy fireplace. Enjoy the luxury of plantation shutters & updated lighting fixtures, adding style & functionality. The HVAC units, installed just 8 years ago, ensure comfort year-round, while the roof, replaced in 2019, provides peace of mind. Step outside to a partially covered concrete back patio with a spa, perfect for relaxation and entertaining. Additional features include kitchen appliances that are included & all windows replaced for enhanced energy efficiency. Conveniently located near parks & schools, this home has it all. Appraised at $385,000. Don’t miss out on this opportunity!
Zillow last checked: 8 hours ago
Listing updated: September 06, 2025 at 12:31am
Listed by:
Ann M. Black S.0172716 702-872-2222,
Desert Oasis Real Estate
Bought with:
Frank J. Gargano, B.0025237
Real Estate Consultants of Nv
Source: LVR,MLS#: 2606465 Originating MLS: Greater Las Vegas Association of Realtors Inc
Originating MLS: Greater Las Vegas Association of Realtors Inc
Facts & features
Interior
Bedrooms & bathrooms
- Bedrooms: 2
- Bathrooms: 2
- Full bathrooms: 1
- 3/4 bathrooms: 1
Primary bedroom
- Description: Walk-In Closet(s)
- Dimensions: 14x12
Bedroom 2
- Description: TV/ Cable
- Dimensions: 12x11
Primary bathroom
- Description: Double Sink
Dining room
- Description: Formal Dining Room
- Dimensions: 11x9
Family room
- Description: Separate Family Room
- Dimensions: 15x14
Kitchen
- Description: Breakfast Nook/Eating Area
Living room
- Description: Vaulted Ceiling
- Dimensions: 19x14
Heating
- Central, Gas, Multiple Heating Units
Cooling
- Central Air, Electric, 2 Units
Appliances
- Included: Electric Range, Disposal, Microwave, Refrigerator
- Laundry: Gas Dryer Hookup, Laundry Closet
Features
- Bedroom on Main Level, Ceiling Fan(s), Primary Downstairs
- Flooring: Carpet, Tile
- Windows: Double Pane Windows
- Number of fireplaces: 1
- Fireplace features: Family Room, Gas
Interior area
- Total structure area: 1,447
- Total interior livable area: 1,447 sqft
Property
Parking
- Total spaces: 2
- Parking features: Attached, Garage, Garage Door Opener, Inside Entrance, Private, Shelves
- Attached garage spaces: 2
Features
- Stories: 1
- Patio & porch: Covered, Patio
- Exterior features: Patio, Private Yard, Shed
- Has spa: Yes
- Spa features: Above Ground
- Fencing: Block,Back Yard
Lot
- Size: 7,840 sqft
- Features: Front Yard, Sprinklers In Front, Landscaped, < 1/4 Acre
Details
- Additional structures: Shed(s)
- Parcel number: 13811212033
- Zoning description: Single Family
- Horse amenities: None
Construction
Type & style
- Home type: SingleFamily
- Architectural style: One Story
- Property subtype: Single Family Residence
Materials
- Roof: Tile
Condition
- Excellent,Resale
- Year built: 1984
Utilities & green energy
- Electric: Photovoltaics None
- Sewer: Public Sewer
- Water: Public
- Utilities for property: Cable Available, Underground Utilities
Green energy
- Energy efficient items: Windows
Community & neighborhood
Location
- Region: Las Vegas
- Subdivision: Woodcrest
HOA & financial
HOA
- Has HOA: Yes
- HOA fee: $69 quarterly
- Amenities included: Park
- Services included: None
- Association name: Woodcrest
- Association phone: 702-942-2500
Other
Other facts
- Listing agreement: Exclusive Right To Sell
- Listing terms: Cash,Conventional,FHA,VA Loan
Price history
| Date | Event | Price |
|---|---|---|
| 9/6/2024 | Sold | $380,000+0.3%$263/sqft |
Source: | ||
| 8/10/2024 | Contingent | $379,000$262/sqft |
Source: | ||
| 8/8/2024 | Listed for sale | $379,000+136.9%$262/sqft |
Source: | ||
| 8/19/2015 | Sold | $160,000+0.1%$111/sqft |
Source: | ||
| 7/8/2015 | Listed for sale | $159,800+12.5%$110/sqft |
Source: BHHS Nevada Properties #1554400 Report a problem | ||
Public tax history
| Year | Property taxes | Tax assessment |
|---|---|---|
| 2025 | $1,303 +3% | $72,516 +1.9% |
| 2024 | $1,266 +3% | $71,172 +12.4% |
| 2023 | $1,229 -1.5% | $63,293 +13.1% |
Find assessor info on the county website
Neighborhood: North Cheyenne
Nearby schools
GreatSchools rating
- 4/10R E Tobler Elementary SchoolGrades: PK-5Distance: 0.2 mi
- 4/10Irwin & Susan Molasky Junior High SchoolGrades: 6-8Distance: 1.5 mi
- 2/10Cheyenne High SchoolGrades: 9-12Distance: 3.1 mi
Schools provided by the listing agent
- Elementary: Tobler, R. E.,Tobler, R. E.
- Middle: Molasky I
- High: Cheyenne
Source: LVR. This data may not be complete. We recommend contacting the local school district to confirm school assignments for this home.
Get a cash offer in 3 minutes
Find out how much your home could sell for in as little as 3 minutes with a no-obligation cash offer.
Estimated market value
$371,300
Get a cash offer in 3 minutes
Find out how much your home could sell for in as little as 3 minutes with a no-obligation cash offer.
Estimated market value
$371,300

