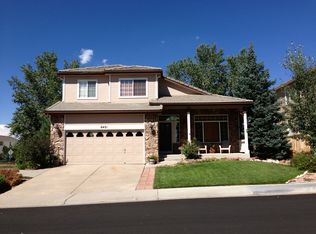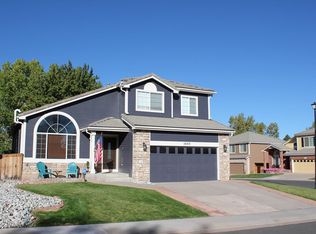Sold for $885,000 on 06/14/24
$885,000
6441 Shea Place, Highlands Ranch, CO 80130
5beds
4,217sqft
Single Family Residence
Built in 1995
6,011 Square Feet Lot
$892,600 Zestimate®
$210/sqft
$3,765 Estimated rent
Home value
$892,600
$848,000 - $946,000
$3,765/mo
Zestimate® history
Loading...
Owner options
Explore your selling options
What's special
Welcome to this stunning 5-bedroom, 4-bathroom home located in the desirable community of Highlands Ranch feeding into the well sought after Rock Canyon High School. Boasting 4,217 square feet of living space, this property offers luxurious features and upgrades throughout. Upon entering, you are greeted by new luxury vinyl flooring that adds a touch of elegance to the home. The main level features a spacious living area with a cozy gas fireplace, perfect for relaxation and entertainment. The kitchen is a chef's dream with granite countertops, stainless steel appliances, and plenty of storage space. This home is perfect for those who love to enjoy the outdoors, as it offers breathtaking mountain views that can be enjoyed from the back deck or patio. The large windows allow for an abundance of natural light to brighten up the space and enhance the mountain views. Plantation shutters offer both privacy and style, while the recently painted exterior gives the home a fresh and inviting curb appeal. The finished basement adds versatility to the home, offering potential for a home office, gym, or additional living quarters. One of the highlights of this property is the walkout basement, providing additional living space and direct access to the outdoors. The backyard is a serene oasis, perfect for outdoor gatherings and enjoying the beautiful Colorado scenery. Located in Highlands Ranch, this home offers access to a variety of amenities, including parks, trails, shopping, and dining options. With easy access to major highways, you can easily explore all that the Denver metro area has to offer. Don't miss the opportunity to own this exceptional home with its luxurious features, mountain views, and prime location. Schedule a showing today and experience the beauty and comfort this property has to offer.
Zillow last checked: 8 hours ago
Listing updated: October 01, 2024 at 11:02am
Listed by:
Shari Peck 720-595-6048 shari@madisonprops.com,
Madison & Company Properties
Bought with:
Jordan Harris, 100103798
LoKation Real Estate
Source: REcolorado,MLS#: 6419262
Facts & features
Interior
Bedrooms & bathrooms
- Bedrooms: 5
- Bathrooms: 4
- Full bathrooms: 3
- 1/2 bathrooms: 1
- Main level bathrooms: 1
Primary bedroom
- Description: Open And Bright
- Level: Upper
Bedroom
- Description: Large Bedroom, Plantation Shutters
- Level: Upper
Bedroom
- Description: Open And Bright, Plantation Shutters
- Level: Upper
Bedroom
- Level: Upper
Bedroom
- Description: Large Room, Open And Bright
- Level: Basement
Primary bathroom
- Description: New Vanity, Walk In Closet
- Level: Upper
Bathroom
- Level: Main
Bathroom
- Description: Remodeled, Double Sinks
- Level: Upper
Bathroom
- Level: Basement
Dining room
- Description: Large Area For Entertaining
- Level: Main
Family room
- Description: Open To Kitchen, Gas Fireplace
- Level: Main
Family room
- Description: Walk Out To Patio
- Level: Basement
Kitchen
- Description: Granite Countertops, Eat In Kitchen, Stainless Steel Appliances, Access To Back Deck
- Level: Main
Laundry
- Description: Utility Sink, Washer And Dryer Included
- Level: Main
Living room
- Description: Light And Bright And Open To Dining Area
- Level: Main
Heating
- Forced Air
Cooling
- Central Air
Appliances
- Included: Bar Fridge, Convection Oven, Cooktop, Dishwasher, Disposal, Dryer, Gas Water Heater, Microwave, Refrigerator, Washer
Features
- Ceiling Fan(s), Eat-in Kitchen, Entrance Foyer, Five Piece Bath, Granite Counters, High Ceilings, Smoke Free, Solid Surface Counters
- Flooring: Carpet, Vinyl
- Windows: Double Pane Windows
- Basement: Finished,Sump Pump,Walk-Out Access
- Number of fireplaces: 1
- Fireplace features: Family Room, Gas
Interior area
- Total structure area: 4,217
- Total interior livable area: 4,217 sqft
- Finished area above ground: 2,923
- Finished area below ground: 1,034
Property
Parking
- Total spaces: 3
- Parking features: Garage - Attached
- Attached garage spaces: 3
Features
- Levels: Two
- Stories: 2
- Patio & porch: Deck, Front Porch, Patio
- Exterior features: Balcony, Private Yard
- Fencing: Full
Lot
- Size: 6,011 sqft
- Features: Landscaped, Open Space, Sprinklers In Front, Sprinklers In Rear
Details
- Parcel number: R0381468
- Zoning: PDU
- Special conditions: Standard
Construction
Type & style
- Home type: SingleFamily
- Architectural style: Traditional
- Property subtype: Single Family Residence
Materials
- Brick, Frame
- Roof: Concrete
Condition
- Year built: 1995
Utilities & green energy
- Sewer: Public Sewer
- Water: Public
- Utilities for property: Electricity Connected
Community & neighborhood
Security
- Security features: Carbon Monoxide Detector(s), Smoke Detector(s)
Location
- Region: Highlands Ranch
- Subdivision: Eastridge
HOA & financial
HOA
- Has HOA: Yes
- HOA fee: $168 quarterly
- Association name: Highlands Ranch
- Association phone: 303-471-8958
Other
Other facts
- Listing terms: Cash,Conventional,Jumbo,VA Loan
- Ownership: Individual
- Road surface type: Paved
Price history
| Date | Event | Price |
|---|---|---|
| 6/14/2024 | Sold | $885,000$210/sqft |
Source: | ||
| 5/16/2024 | Pending sale | $885,000$210/sqft |
Source: | ||
| 5/5/2024 | Price change | $885,000-1.7%$210/sqft |
Source: | ||
| 4/25/2024 | Listed for sale | $900,000+97.8%$213/sqft |
Source: | ||
| 7/18/2007 | Sold | $455,000+94.9%$108/sqft |
Source: Public Record Report a problem | ||
Public tax history
| Year | Property taxes | Tax assessment |
|---|---|---|
| 2025 | $5,313 +0.2% | $55,780 -7.1% |
| 2024 | $5,303 +35.6% | $60,060 -1% |
| 2023 | $3,912 -3.8% | $60,640 +41.6% |
Find assessor info on the county website
Neighborhood: 80130
Nearby schools
GreatSchools rating
- 7/10Wildcat Mountain Elementary SchoolGrades: PK-5Distance: 0.3 mi
- 8/10Rocky Heights Middle SchoolGrades: 6-8Distance: 1.3 mi
- 9/10Rock Canyon High SchoolGrades: 9-12Distance: 1 mi
Schools provided by the listing agent
- Elementary: Wildcat Mountain
- Middle: Rocky Heights
- High: Rock Canyon
- District: Douglas RE-1
Source: REcolorado. This data may not be complete. We recommend contacting the local school district to confirm school assignments for this home.
Get a cash offer in 3 minutes
Find out how much your home could sell for in as little as 3 minutes with a no-obligation cash offer.
Estimated market value
$892,600
Get a cash offer in 3 minutes
Find out how much your home could sell for in as little as 3 minutes with a no-obligation cash offer.
Estimated market value
$892,600

