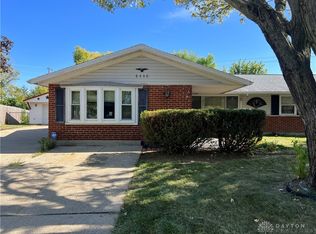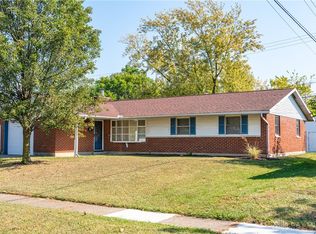Sold for $220,000
$220,000
6444 Hemingway Rd, Dayton, OH 45424
3beds
1,301sqft
Single Family Residence
Built in 1963
0.25 Acres Lot
$-- Zestimate®
$169/sqft
$1,511 Estimated rent
Home value
Not available
Estimated sales range
Not available
$1,511/mo
Zestimate® history
Loading...
Owner options
Explore your selling options
What's special
Move in Ready 3 Bedroom Brick Ranch with Screened Patio and Large Backyard in Huber Heights! Step into comfort and convenience with this well-maintained 3-bedroom, 2-bath brick ranch offering over 1,300 square feet of living space. Stylish LVP flooring runs throughout most of the home, while the cozy carpeted bedrooms provide a quiet retreat. The spacious living room opens effortlessly into the kitchen and dining area, perfect for both daily living and entertaining guests. The primary suite includes its own full bath for added privacy. Furnace 2020, electric panel 2020, AC 2012. Step outside to enjoy the expansive fenced backyard, larger than most in the area offering plenty of space for pets, gardening, or gatherings. Playset will stay! Relax and unwind in the generous screened patio, ideal for bug-free evenings and morning coffee. Located close to schools, shopping, dining, and all that Huber Heights has to offer, this home combines comfort, space, and a fantastic location. Don’t miss your opportunity to make it yours!
Zillow last checked: 8 hours ago
Listing updated: September 07, 2025 at 08:00am
Listed by:
Rhoda E Gazda ABR (937)848-6255,
Keller Williams Advisors Rlty
Bought with:
Dawson Blakley, 2021008359
RE/MAX Victory + Affiliates
Source: DABR MLS,MLS#: 939819 Originating MLS: Dayton Area Board of REALTORS
Originating MLS: Dayton Area Board of REALTORS
Facts & features
Interior
Bedrooms & bathrooms
- Bedrooms: 3
- Bathrooms: 2
- Full bathrooms: 2
- Main level bathrooms: 2
Primary bedroom
- Level: Main
- Dimensions: 13 x 12
Bedroom
- Level: Main
- Dimensions: 12 x 9
Bedroom
- Level: Main
- Dimensions: 10 x 9
Family room
- Level: Main
- Dimensions: 13 x 12
Kitchen
- Features: Eat-in Kitchen
- Level: Main
- Dimensions: 13 x 11
Laundry
- Level: Main
- Dimensions: 8 x 7
Living room
- Level: Main
- Dimensions: 17 x 13
Heating
- Natural Gas
Cooling
- Central Air
Appliances
- Included: Dishwasher, Microwave, Range, Refrigerator, Gas Water Heater
Features
- Kitchen/Family Room Combo
- Windows: Vinyl
Interior area
- Total structure area: 1,301
- Total interior livable area: 1,301 sqft
Property
Parking
- Total spaces: 1
- Parking features: Attached, Garage, One Car Garage
- Attached garage spaces: 1
Features
- Levels: One
- Stories: 1
- Patio & porch: Patio
- Exterior features: Fence, Patio, Storage
Lot
- Size: 0.25 Acres
- Dimensions: .25
Details
- Additional structures: Shed(s)
- Parcel number: P70017120012
- Zoning: Residential
- Zoning description: Residential
Construction
Type & style
- Home type: SingleFamily
- Property subtype: Single Family Residence
Materials
- Brick, Vinyl Siding
- Foundation: Slab
Condition
- Year built: 1963
Utilities & green energy
- Water: Public
- Utilities for property: Natural Gas Available, Sewer Available, Water Available
Community & neighborhood
Location
- Region: Dayton
- Subdivision: Herbert C Huber 37 Sec 06
Other
Other facts
- Listing terms: Conventional,FHA,VA Loan
Price history
| Date | Event | Price |
|---|---|---|
| 9/5/2025 | Sold | $220,000+0%$169/sqft |
Source: | ||
| 8/11/2025 | Listed for sale | $219,995$169/sqft |
Source: | ||
| 8/6/2025 | Pending sale | $219,995$169/sqft |
Source: DABR MLS #939819 Report a problem | ||
| 8/6/2025 | Contingent | $219,995$169/sqft |
Source: | ||
| 8/3/2025 | Price change | $219,995-2.2%$169/sqft |
Source: | ||
Public tax history
| Year | Property taxes | Tax assessment |
|---|---|---|
| 2024 | $2,995 +3.5% | $56,080 |
| 2023 | $2,893 +13.1% | $56,080 +45.1% |
| 2022 | $2,558 -0.3% | $38,640 |
Find assessor info on the county website
Neighborhood: 45424
Nearby schools
GreatSchools rating
- 6/10Monticello Elementary SchoolGrades: K-6Distance: 0.3 mi
- 3/10Weisenborn Middle SchoolGrades: 7-8Distance: 1.5 mi
- 5/10Wayne High SchoolGrades: 9-12Distance: 1.1 mi
Schools provided by the listing agent
- District: Huber Heights
Source: DABR MLS. This data may not be complete. We recommend contacting the local school district to confirm school assignments for this home.
Get pre-qualified for a loan
At Zillow Home Loans, we can pre-qualify you in as little as 5 minutes with no impact to your credit score.An equal housing lender. NMLS #10287.

