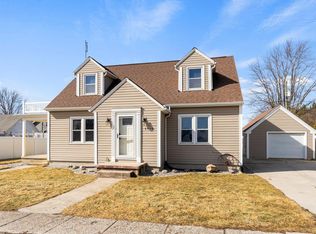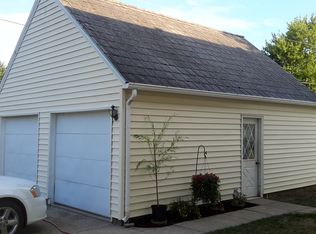Wonderful home with a country feel. This 1,666 sq. ft. Cape Cod is a must see. Fantastic curb appeal and meticulous landscaping will greet you upon arrival. Once you walk across the threshold, you'll begin to appreciate all the character and yesteryear charm including glass doorknobs, archways, and original hardwood flooring throughout most of the home. The kitchen with stylish painted cabinets has solid concrete countertops and all appliances remain. The open floor plan has connecting living and dining rooms featuring custom built-in cabinetry and there is a private first floor bedroom down the hall. The upper level has two enormous bedrooms, half bath, and separate closet. The outdoor living space may be the best feature of the home! Great space for family time, entertaining, and get-togethers. The composite deck overlooks the backyard which also features a stamped concrete path/patio, extensive landscaping, and a very unique side covered patio. There is whole SECOND LOT included for all your summer activities. This one really is a must see to appreciate.
This property is off market, which means it's not currently listed for sale or rent on Zillow. This may be different from what's available on other websites or public sources.


