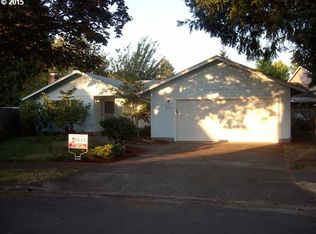Sold
$396,000
6445 B St, Springfield, OR 97478
3beds
1,358sqft
Residential, Single Family Residence
Built in 1978
7,840.8 Square Feet Lot
$406,200 Zestimate®
$292/sqft
$2,211 Estimated rent
Home value
$406,200
$386,000 - $427,000
$2,211/mo
Zestimate® history
Loading...
Owner options
Explore your selling options
What's special
Great, three-bedroom ranch situated on a quiet cul-de-sac close to schools & shopping! This lovely home features a spacious formal living room. The kitchen includes all appliances and has an eating bar, plus there is an adjacent dining room. The family room provides a fireplace and sliding glass doors leading to the patio. The floor plan also offers the convenience of a primary bedroom suite with an ample walk-in closet. A large, fenced backyard features a roomy patio, tool shed, and a garden with raised beds. It's a great place to call home!
Zillow last checked: 8 hours ago
Listing updated: August 09, 2023 at 08:56am
Listed by:
Jamie Paddock 541-484-6000,
Elite Realty Professionals
Bought with:
Jesse Haffly, 201221936
eXp Realty LLC
Source: RMLS (OR),MLS#: 23584682
Facts & features
Interior
Bedrooms & bathrooms
- Bedrooms: 3
- Bathrooms: 2
- Full bathrooms: 2
- Main level bathrooms: 2
Primary bedroom
- Features: Suite, Walkin Closet, Wallto Wall Carpet
- Level: Main
- Area: 144
- Dimensions: 12 x 12
Bedroom 2
- Features: Closet, Wallto Wall Carpet
- Level: Main
- Area: 120
- Dimensions: 10 x 12
Bedroom 3
- Features: Closet, Wallto Wall Carpet
- Level: Main
- Area: 110
- Dimensions: 10 x 11
Dining room
- Features: Wood Floors
- Level: Main
- Area: 99
- Dimensions: 9 x 11
Family room
- Features: Fireplace, Sliding Doors, Wallto Wall Carpet
- Level: Main
- Area: 156
- Dimensions: 12 x 13
Kitchen
- Features: Dishwasher, Eat Bar, Free Standing Range, Free Standing Refrigerator
- Level: Main
- Area: 72
- Width: 8
Living room
- Features: Wallto Wall Carpet
- Level: Main
- Area: 208
- Dimensions: 13 x 16
Heating
- Forced Air, Heat Pump, Fireplace(s)
Cooling
- Heat Pump
Appliances
- Included: Dishwasher, Free-Standing Range, Free-Standing Refrigerator, Electric Water Heater
Features
- Closet, Eat Bar, Suite, Walk-In Closet(s)
- Flooring: Hardwood, Wall to Wall Carpet, Wood
- Doors: Sliding Doors
- Windows: Double Pane Windows, Vinyl Frames
- Basement: Crawl Space
- Number of fireplaces: 1
- Fireplace features: Wood Burning
Interior area
- Total structure area: 1,358
- Total interior livable area: 1,358 sqft
Property
Parking
- Total spaces: 2
- Parking features: Driveway, Garage Door Opener, Attached
- Attached garage spaces: 2
- Has uncovered spaces: Yes
Accessibility
- Accessibility features: Main Floor Bedroom Bath, One Level, Accessibility
Features
- Levels: One
- Stories: 1
- Patio & porch: Patio
- Exterior features: Garden, Raised Beds, Yard
- Fencing: Fenced
Lot
- Size: 7,840 sqft
- Features: Cul-De-Sac, Level, Sprinkler, SqFt 7000 to 9999
Details
- Additional structures: ToolShed
- Parcel number: 1241056
- Zoning: LD
Construction
Type & style
- Home type: SingleFamily
- Architectural style: Ranch
- Property subtype: Residential, Single Family Residence
Materials
- T111 Siding
- Roof: Composition
Condition
- Updated/Remodeled
- New construction: No
- Year built: 1978
Utilities & green energy
- Sewer: Public Sewer
- Water: Public
Community & neighborhood
Location
- Region: Springfield
Other
Other facts
- Listing terms: Cash,Conventional,FHA,VA Loan
- Road surface type: Paved
Price history
| Date | Event | Price |
|---|---|---|
| 10/14/2024 | Listing removed | $2,500$2/sqft |
Source: Zillow Rentals Report a problem | ||
| 3/16/2024 | Listing removed | -- |
Source: Zillow Rentals Report a problem | ||
| 3/6/2024 | Listed for rent | $2,500$2/sqft |
Source: Zillow Rentals Report a problem | ||
| 8/9/2023 | Sold | $396,000+5.6%$292/sqft |
Source: | ||
| 7/19/2023 | Pending sale | $375,000$276/sqft |
Source: | ||
Public tax history
| Year | Property taxes | Tax assessment |
|---|---|---|
| 2025 | $3,977 +1.6% | $216,891 +3% |
| 2024 | $3,913 +4.4% | $210,574 +3% |
| 2023 | $3,746 +3.4% | $204,441 +3% |
Find assessor info on the county website
Neighborhood: 97478
Nearby schools
GreatSchools rating
- 6/10Ridgeview Elementary SchoolGrades: K-5Distance: 0.2 mi
- 6/10Thurston Middle SchoolGrades: 6-8Distance: 0.4 mi
- 5/10Thurston High SchoolGrades: 9-12Distance: 0.4 mi
Schools provided by the listing agent
- Elementary: Ridgeview
- Middle: Thurston
- High: Thurston
Source: RMLS (OR). This data may not be complete. We recommend contacting the local school district to confirm school assignments for this home.

Get pre-qualified for a loan
At Zillow Home Loans, we can pre-qualify you in as little as 5 minutes with no impact to your credit score.An equal housing lender. NMLS #10287.

