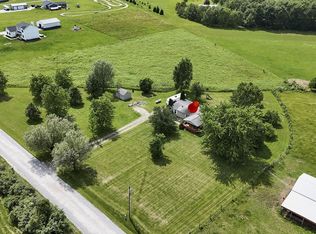Sold for $600,000
$600,000
6445 Graham Rd, Mount Vernon, OH 43050
4beds
2,380sqft
Single Family Residence
Built in 2018
5.21 Acres Lot
$611,600 Zestimate®
$252/sqft
$2,780 Estimated rent
Home value
$611,600
Estimated sales range
Not available
$2,780/mo
Zestimate® history
Loading...
Owner options
Explore your selling options
What's special
Beautiful country home situated on 5.2 acres between Mount Vernon and Centerburg, this custom home offers 4 bedrooms, 3 full and 1 half bath, open great room floor plan with living room, fireplace, natural light filled dining area, gorgeous kitchen with island/bar, stainless steel appliances and solid surface countertops, convenient main level laundry and mud room area, home office nook, first floor primary bedroom suite with private bath and walk in closet, the second floor offers an open loft space plus 3 bedrooms and 2 additional baths, full basement with tons of storage space, attached 2 car garage plus an impressive detached pole barn/garage, located in Centerburg Schools, a must see to appreciate. $610,000.
Zillow last checked: 8 hours ago
Listing updated: March 04, 2025 at 07:12pm
Listed by:
Sam Miller 740-392-7000,
Re/Max Stars
Bought with:
Deborah L Stohl, 2006005071
Red 1 Realty
Source: Columbus and Central Ohio Regional MLS ,MLS#: 224009922
Facts & features
Interior
Bedrooms & bathrooms
- Bedrooms: 4
- Bathrooms: 4
- Full bathrooms: 3
- 1/2 bathrooms: 1
- Main level bedrooms: 1
Heating
- Forced Air, Propane
Cooling
- Central Air
Features
- Flooring: Carpet, Vinyl
- Basement: Full
- Common walls with other units/homes: No Common Walls
Interior area
- Total structure area: 2,380
- Total interior livable area: 2,380 sqft
Property
Parking
- Total spaces: 2
- Parking features: Attached, Detached
- Attached garage spaces: 2
Features
- Levels: Two
- Patio & porch: Patio
Lot
- Size: 5.21 Acres
Details
- Parcel number: 4200594.005
- Special conditions: Standard
Construction
Type & style
- Home type: SingleFamily
- Property subtype: Single Family Residence
Condition
- New construction: No
- Year built: 2018
Utilities & green energy
- Sewer: Private Sewer
- Water: Private
Community & neighborhood
Location
- Region: Mount Vernon
Price history
| Date | Event | Price |
|---|---|---|
| 5/28/2024 | Sold | $600,000-1.6%$252/sqft |
Source: | ||
| 4/8/2024 | Contingent | $610,000$256/sqft |
Source: | ||
| 4/4/2024 | Listed for sale | $610,000+27.7%$256/sqft |
Source: KCBR #20240152 Report a problem | ||
| 1/12/2021 | Sold | $477,500-1.5%$201/sqft |
Source: Public Record Report a problem | ||
| 1/12/2021 | Pending sale | $485,000$204/sqft |
Source: Howard Hanna - Basic #220039506 Report a problem | ||
Public tax history
| Year | Property taxes | Tax assessment |
|---|---|---|
| 2024 | $5,792 -0.1% | $141,600 |
| 2023 | $5,797 +14% | $141,600 +31% |
| 2022 | $5,086 +0.8% | $108,090 |
Find assessor info on the county website
Neighborhood: 43050
Nearby schools
GreatSchools rating
- 6/10Centerburg Elementary SchoolGrades: K-5Distance: 6.3 mi
- 5/10Centerburg Middle SchoolGrades: 6-8Distance: 6.9 mi
- 7/10Centerburg High SchoolGrades: 9-12Distance: 6.9 mi
Get pre-qualified for a loan
At Zillow Home Loans, we can pre-qualify you in as little as 5 minutes with no impact to your credit score.An equal housing lender. NMLS #10287.
