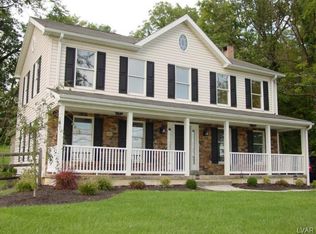Sold for $419,000 on 10/21/25
$419,000
6445 Jacksonville Rd, Bath, PA 18014
3beds
2,358sqft
Single Family Residence
Built in 1975
1.01 Acres Lot
$421,700 Zestimate®
$178/sqft
$2,299 Estimated rent
Home value
$421,700
$401,000 - $443,000
$2,299/mo
Zestimate® history
Loading...
Owner options
Explore your selling options
What's special
Nestled on a serene 1-acre lot with mature trees & natural landscaping, this spacious 3-bedroom, 2-bathroom home offers both comfort and tranquility. Situated in East Allen Township, with easy access to Routes 22 and 33, putting shopping, dining, and entertainment just moments away.
Upon entering, you’ll be greeted by a inviting living room, seamlessly connected to the dining area. The semi-modern kitchen is a true highlight, featuring wooden cabinetry, tile flooring, & 2 lrg pantries for plenty of storage. The adjacent dining room offers sliding glass doors leading to a private backyard oasis, perfect for relaxing & entertaining surrounded by nature.
The lower level is a standout, offering a spacious family room with a charming brick accent wall and a Harmon wood pellet stove, creating a cozy atmosphere. Neutral tones throughout the space provide a versatile backdrop, while a built-in bar invites you to unwind after a long day. The family room opens directly to a lrg, private patio, ideal for outdoor gatherings or peaceful retreats.
The lower level also features a generously sized office area that could easily serve as a 4th bedroom, alongside a lrg. full bathroom & a convenient laundry area.
This home also boasts a 2-3 car garage, providing ample space for vehicles & additional storage. With its peaceful, wooded setting & proximity to local amenities, this home offers the perfect blend of privacy and convenience, all within Northampton School District.
Zillow last checked: 8 hours ago
Listing updated: November 09, 2025 at 05:18am
Listed by:
Lindsay N. Kutz 484-241-6783,
Coldwell Banker Heritage R E
Bought with:
Charlene J. Trux, RS377721
Heart and Home Realty LLC
Garett L. Michaels, RM425284
Heart and Home Realty LLC
Source: GLVR,MLS#: 763526 Originating MLS: Lehigh Valley MLS
Originating MLS: Lehigh Valley MLS
Facts & features
Interior
Bedrooms & bathrooms
- Bedrooms: 3
- Bathrooms: 2
- Full bathrooms: 2
Bedroom
- Level: Second
- Dimensions: 9.00 x 12.00
Bedroom
- Level: Second
- Dimensions: 11.00 x 11.00
Bedroom
- Level: Second
- Dimensions: 10.00 x 10.00
Primary bathroom
- Level: Second
- Dimensions: 11.00 x 7.00
Primary bathroom
- Level: Second
- Dimensions: 11.00 x 15.00
Dining room
- Level: Second
- Dimensions: 13.00 x 11.00
Kitchen
- Level: Second
- Dimensions: 11.00 x 11.00
Laundry
- Level: Lower
- Dimensions: 6.00 x 6.00
Living room
- Level: Second
- Dimensions: 14.00 x 14.00
Media room
- Level: Lower
- Dimensions: 19.00 x 12.50
Recreation
- Level: Lower
- Dimensions: 23.00 x 24.00
Heating
- Baseboard, Electric, Pellet Stove
Cooling
- Central Air
Appliances
- Included: Dryer, Electric Dryer, Electric Oven, Electric Range, Electric Water Heater, Microwave, Refrigerator, Washer
- Laundry: Washer Hookup, Dryer Hookup, ElectricDryer Hookup, Lower Level
Features
- Attic, Dining Area, Separate/Formal Dining Room, Eat-in Kitchen, Family Room Lower Level, Home Office, Storage
- Flooring: Carpet, Vinyl
- Basement: Finished,Walk-Out Access
- Has fireplace: Yes
- Fireplace features: Lower Level
Interior area
- Total interior livable area: 2,358 sqft
- Finished area above ground: 1,308
- Finished area below ground: 1,050
Property
Parking
- Total spaces: 3
- Parking features: Detached, Garage
- Garage spaces: 3
Features
- Stories: 2
- Has view: Yes
- View description: Panoramic
Lot
- Size: 1.01 Acres
- Residential vegetation: Partially Wooded
Details
- Parcel number: L6160508
- Zoning: HRR
- Special conditions: None
Construction
Type & style
- Home type: SingleFamily
- Architectural style: Bi-Level
- Property subtype: Single Family Residence
Materials
- Brick, Stucco
- Roof: Asphalt,Fiberglass
Condition
- Unknown
- Year built: 1975
Utilities & green energy
- Sewer: Holding Tank, Septic Tank
- Water: Well
Community & neighborhood
Location
- Region: Bath
- Subdivision: Not in Development
Other
Other facts
- Ownership type: Fee Simple
Price history
| Date | Event | Price |
|---|---|---|
| 10/21/2025 | Sold | $419,000-0.2%$178/sqft |
Source: | ||
| 9/4/2025 | Contingent | $419,900$178/sqft |
Source: | ||
| 8/26/2025 | Listed for sale | $419,900$178/sqft |
Source: | ||
Public tax history
| Year | Property taxes | Tax assessment |
|---|---|---|
| 2025 | $5,025 +0.8% | $68,300 |
| 2024 | $4,987 | $68,300 |
| 2023 | $4,987 | $68,300 |
Find assessor info on the county website
Neighborhood: 18014
Nearby schools
GreatSchools rating
- 7/10George Wolf El SchoolGrades: PK-5Distance: 1.3 mi
- 5/10Northampton Middle SchoolGrades: 6-8Distance: 4.7 mi
- 5/10Northampton Area High SchoolGrades: 9-12Distance: 4.7 mi
Schools provided by the listing agent
- High: Northampton
- District: Northampton
Source: GLVR. This data may not be complete. We recommend contacting the local school district to confirm school assignments for this home.

Get pre-qualified for a loan
At Zillow Home Loans, we can pre-qualify you in as little as 5 minutes with no impact to your credit score.An equal housing lender. NMLS #10287.
Sell for more on Zillow
Get a free Zillow Showcase℠ listing and you could sell for .
$421,700
2% more+ $8,434
With Zillow Showcase(estimated)
$430,134