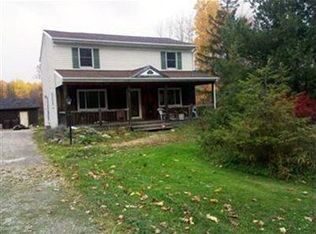Sold for $325,000 on 06/28/24
$325,000
6446 Indian Point Rd, Painesville, OH 44077
4beds
3,642sqft
Single Family Residence
Built in 1968
3.79 Acres Lot
$353,100 Zestimate®
$89/sqft
$2,448 Estimated rent
Home value
$353,100
$314,000 - $399,000
$2,448/mo
Zestimate® history
Loading...
Owner options
Explore your selling options
What's special
Nestled on almost 4 acres of wooded land with a tranquil creek, this expansive split-level home boasts a secluded ambiance, accessed via a lengthy driveway spanning approximately 800 feet. Inside, discover a cozy eat-in kitchen equipped with all appliances, alongside a spacious living room, family room with a wood burner, sunroom, 4 bedrooms, and 2 full baths. Enjoy outdoor living on the deck. 2-car garage is attached. With over 2,200 square feet of living space, plus a basement and storage area, this home offers ample room to grow. The sizable lot, extending 1655 feet deep, provides a serene backdrop for privacy, complemented by a convenient circular driveway.
Zillow last checked: 8 hours ago
Listing updated: July 02, 2024 at 11:23am
Listing Provided by:
Michael Kaim kaimteam@gmail.com440-796-0425,
Berkshire Hathaway HomeServices Professional Realty,
James A Miller 440-381-4484,
Berkshire Hathaway HomeServices Professional Realty
Bought with:
Michael D Venesky, 2011003117
EXP Realty, LLC.
Source: MLS Now,MLS#: 5024190 Originating MLS: Lake Geauga Area Association of REALTORS
Originating MLS: Lake Geauga Area Association of REALTORS
Facts & features
Interior
Bedrooms & bathrooms
- Bedrooms: 4
- Bathrooms: 2
- Full bathrooms: 2
- Main level bedrooms: 1
Primary bedroom
- Level: Second
- Dimensions: 12 x 12
Bedroom
- Level: Second
- Dimensions: 12 x 11
Bedroom
- Level: Second
- Dimensions: 11 x 10
Bedroom
- Level: Lower
- Dimensions: 10 x 10
Family room
- Level: Lower
- Dimensions: 16 x 14
Kitchen
- Level: First
- Dimensions: 18 x 12
Living room
- Level: First
- Dimensions: 18 x 14
Heating
- Fireplace(s), Propane
Cooling
- Central Air
Appliances
- Included: Dishwasher, Microwave, Range
Features
- Has basement: No
- Number of fireplaces: 1
- Fireplace features: Other
Interior area
- Total structure area: 3,642
- Total interior livable area: 3,642 sqft
- Finished area above ground: 1,431
- Finished area below ground: 2,211
Property
Parking
- Total spaces: 2
- Parking features: Attached, Drain, Electricity, Garage, Garage Door Opener, Paved, Unpaved
- Attached garage spaces: 2
Features
- Levels: Three Or More,Multi/Split
- Patio & porch: Front Porch, Patio
- Has view: Yes
- View description: Creek/Stream
- Has water view: Yes
- Water view: Creek/Stream
Lot
- Size: 3.79 Acres
- Features: Stream/Creek, Spring
Details
- Additional structures: Storage
- Parcel number: 07A0150000140
Construction
Type & style
- Home type: SingleFamily
- Architectural style: Split Level
- Property subtype: Single Family Residence
Materials
- Cedar, Other
- Roof: Asphalt,Fiberglass
Condition
- Year built: 1968
Utilities & green energy
- Sewer: Septic Tank
- Water: Well
Community & neighborhood
Security
- Security features: Smoke Detector(s)
Location
- Region: Painesville
- Subdivision: Leroy Township
Price history
| Date | Event | Price |
|---|---|---|
| 6/28/2024 | Sold | $325,000-7.1%$89/sqft |
Source: | ||
| 6/24/2024 | Pending sale | $350,000$96/sqft |
Source: | ||
| 4/26/2024 | Contingent | $350,000$96/sqft |
Source: | ||
| 3/15/2024 | Listed for sale | $350,000+112.2%$96/sqft |
Source: | ||
| 7/25/2014 | Sold | $164,900$45/sqft |
Source: | ||
Public tax history
| Year | Property taxes | Tax assessment |
|---|---|---|
| 2024 | $3,754 +7.1% | $83,710 +29.7% |
| 2023 | $3,505 +3% | $64,550 |
| 2022 | $3,404 -0.3% | $64,550 |
Find assessor info on the county website
Neighborhood: 44077
Nearby schools
GreatSchools rating
- 7/10Leroy Elementary SchoolGrades: K-5Distance: 3.1 mi
- 5/10Riverside Jr/Sr High SchoolGrades: 8-12Distance: 2.9 mi
- 5/10Henry F Lamuth Middle SchoolGrades: 6-8Distance: 4 mi
Schools provided by the listing agent
- District: Riverside LSD Lake- 4306
Source: MLS Now. This data may not be complete. We recommend contacting the local school district to confirm school assignments for this home.

Get pre-qualified for a loan
At Zillow Home Loans, we can pre-qualify you in as little as 5 minutes with no impact to your credit score.An equal housing lender. NMLS #10287.
Sell for more on Zillow
Get a free Zillow Showcase℠ listing and you could sell for .
$353,100
2% more+ $7,062
With Zillow Showcase(estimated)
$360,162