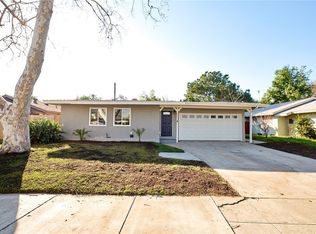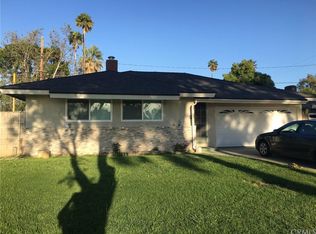Sold for $587,000
Listing Provided by:
Luis Lozano DRE #02200285 951-410-5093,
PPF Realty,
Peter McKernan DRE #01968986 714-328-2814,
PPF Realty
Bought with: Berkshire Hathaway HomeServices California Properties
$587,000
6447 Juanro Way, Riverside, CA 92504
3beds
1,141sqft
Single Family Residence
Built in 1955
6,534 Square Feet Lot
$584,300 Zestimate®
$514/sqft
$2,884 Estimated rent
Home value
$584,300
$532,000 - $643,000
$2,884/mo
Zestimate® history
Loading...
Owner options
Explore your selling options
What's special
Welcome to 6447 Juanro Way, Riverside—a beautifully remodeled home featuring 3 bedrooms and 2 bathrooms, thoughtfully upgraded with modern finishes. Step into a brand-new kitchen adorned with Calacatta quartz countertops with elegant gold veining, complemented by brand-new custom cabinets that elevate the space. The newly renovated bathrooms mirror the same luxurious design, offering both style and functionality. The home boasts brand-new flooring throughout, new recessed lighting, and security system hookups for added peace of mind. A brand-new garage door enhances the exterior, ensuring both curb appeal and convenience. One of the standout features of this home is the expansive entertainment-ready backyard, perfect for hosting family and friend gatherings. Plus, there's a shed on the side of the home, providing extra storage space. Whether you're looking for your next family home or a prime rental investment, this property is a fantastic choice. Its convenient location near major transportation options like the Metrolink train station and the 91 Freeway makes commuting a breeze. Enjoy access to top-rated schools, beautiful parks, and premier entertainment, just minutes from Riverside Plaza, Downtown Riverside, shopping malls, and amusement parks. Don't miss out—schedule your private tour today and make this stunning home yours!
Zillow last checked: 8 hours ago
Listing updated: June 24, 2025 at 03:48pm
Listing Provided by:
Luis Lozano DRE #02200285 951-410-5093,
PPF Realty,
Peter McKernan DRE #01968986 714-328-2814,
PPF Realty
Bought with:
David Yoshida, DRE #01889344
Berkshire Hathaway HomeServices California Properties
Source: CRMLS,MLS#: OC25038574 Originating MLS: California Regional MLS
Originating MLS: California Regional MLS
Facts & features
Interior
Bedrooms & bathrooms
- Bedrooms: 3
- Bathrooms: 2
- Full bathrooms: 2
- Main level bathrooms: 2
- Main level bedrooms: 3
Bedroom
- Features: All Bedrooms Down
Bathroom
- Features: Bathtub, Remodeled
Heating
- Central
Cooling
- Central Air
Appliances
- Included: Electric Range
- Laundry: Washer Hookup, Inside, Laundry Closet
Features
- Ceiling Fan(s), Furnished, Quartz Counters, Recessed Lighting, All Bedrooms Down
- Flooring: Vinyl
- Has fireplace: Yes
- Fireplace features: Family Room, Gas
- Furnished: Yes
- Common walls with other units/homes: No Common Walls
Interior area
- Total interior livable area: 1,141 sqft
Property
Parking
- Total spaces: 2
- Parking features: Garage, Paved
- Attached garage spaces: 2
Features
- Levels: One
- Stories: 1
- Entry location: 1
- Pool features: None
- Fencing: Vinyl
- Has view: Yes
- View description: City Lights
Lot
- Size: 6,534 sqft
- Features: 0-1 Unit/Acre
Details
- Parcel number: 190202003
- Zoning: R1
- Special conditions: Standard
Construction
Type & style
- Home type: SingleFamily
- Property subtype: Single Family Residence
Condition
- Updated/Remodeled
- New construction: No
- Year built: 1955
Utilities & green energy
- Sewer: Public Sewer
- Water: Public
Community & neighborhood
Security
- Security features: Prewired, Security System, Carbon Monoxide Detector(s)
Community
- Community features: Curbs
Location
- Region: Riverside
Other
Other facts
- Listing terms: Cash,Cash to New Loan,Conventional,VA Loan
Price history
| Date | Event | Price |
|---|---|---|
| 6/24/2025 | Sold | $587,000-1.3%$514/sqft |
Source: | ||
| 6/2/2025 | Contingent | $594,900$521/sqft |
Source: | ||
| 5/23/2025 | Listed for sale | $594,900-0.8%$521/sqft |
Source: | ||
| 5/20/2025 | Contingent | $599,900$526/sqft |
Source: | ||
| 4/18/2025 | Price change | $599,900-2.4%$526/sqft |
Source: | ||
Public tax history
| Year | Property taxes | Tax assessment |
|---|---|---|
| 2025 | $5,748 +64.7% | $512,000 +63.6% |
| 2024 | $3,490 +0.4% | $312,897 +2% |
| 2023 | $3,475 +1.9% | $306,763 +2% |
Find assessor info on the county website
Neighborhood: Airport
Nearby schools
GreatSchools rating
- 6/10Mountain View Elementary SchoolGrades: K-6Distance: 0.3 mi
- 7/10Sierra Middle SchoolGrades: 7-8Distance: 0.5 mi
- 5/10Ramona High SchoolGrades: 9-12Distance: 1.2 mi
Get a cash offer in 3 minutes
Find out how much your home could sell for in as little as 3 minutes with a no-obligation cash offer.
Estimated market value$584,300
Get a cash offer in 3 minutes
Find out how much your home could sell for in as little as 3 minutes with a no-obligation cash offer.
Estimated market value
$584,300

