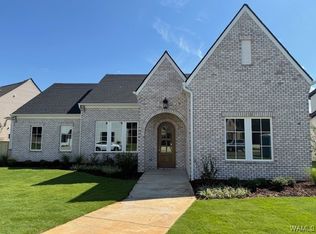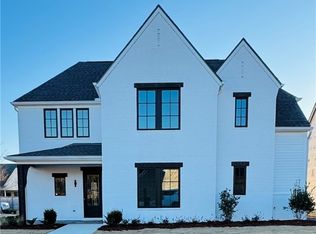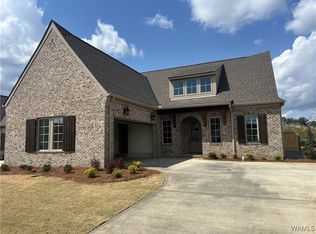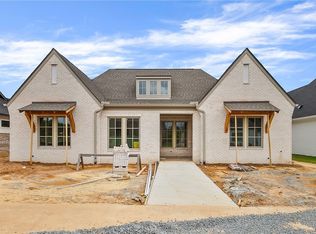Sold for $760,000
$760,000
6448 Chatham Rd, Tuscaloosa, AL 35406
4beds
3,275sqft
Single Family Residence
Built in 2025
6,534 Square Feet Lot
$794,700 Zestimate®
$232/sqft
$4,072 Estimated rent
Home value
$794,700
$699,000 - $898,000
$4,072/mo
Zestimate® history
Loading...
Owner options
Explore your selling options
What's special
WELCOME TO THIS STUNNING NEW HOME, WHERE LUXURY MEETS MODERN DESIGN! THE LIVING ROOM IMPRESSES WITH SOARING CEILINGS, A STRIKING SCULPTURAL FIREPLACE, AND RICH HARDWOOD FLOORS. DESIGNED FOR ENTERTAINING, THE OPEN-CONCEPT KITCHEN OFFERS A GENEROUS ISLAND AND A BREAKFAST NOOK. THE MAIN-LEVEL PRIMARY SUITE IS A SERENE RETREAT, FEATURING A LAVISH EN-SUITE BATH WITH A SOAKING TUB, DOUBLE LINEN TOWERS, AND A SPACIOUS WALK-IN CLOSET. AN ADDITIONAL BEDROOM AND FULL BATH ON THE MAIN LEVEL PROVIDE COMFORT AND CONVENIENCE. UPSTAIRS, DISCOVER 2 SPACIOUS BEDROOMS, 2 BATHS, AND A FLEXIBLE BONUS ROOM IDEAL FOR WORK OR PLAY. ENJOY THE COVERED BACK PORCH, A SPACIOUS 3-CAR GARAGE, AND EXCEPTIONAL COMMUNITY AMENITIES!
Zillow last checked: 8 hours ago
Listing updated: July 09, 2025 at 12:35pm
Listed by:
Katherine Manderson 205-792-4740,
HAMNER REAL ESTATE
Bought with:
Gail Butler, 053812
Pritchett Moore Real Estate
Source: WAMLS,MLS#: 168867
Facts & features
Interior
Bedrooms & bathrooms
- Bedrooms: 4
- Bathrooms: 4
- Full bathrooms: 4
Heating
- Multiple Heating Units
Cooling
- 2 Units
Appliances
- Included: Dishwasher, Disposal, Gas Oven, Gas Range, Microwave, Tankless Water Heater
- Laundry: Main Level, Laundry Room
Features
- Breakfast Bar, Breakfast Area, Ceiling Fan(s), Granite Counters, Game Room, Kitchen Island, Primary Downstairs, Open Concept, Pantry, Solid Surface Counters, Soaking Tub, Cable TV, Vaulted Ceiling(s), Walk-In Closet(s)
- Flooring: Hardwood
- Has basement: No
- Number of fireplaces: 1
- Fireplace features: One, Gas, Living Room
Interior area
- Total structure area: 3,275
- Total interior livable area: 3,275 sqft
Property
Parking
- Total spaces: 3
- Parking features: Attached, Concrete, Driveway, Garage, Three Car Garage, Garage Door Opener
- Attached garage spaces: 3
Features
- Levels: One and One Half
- Patio & porch: Covered, Patio, Porch
- Exterior features: Rain Gutters, Sprinkler/Irrigation
- Pool features: Community, Pool, Association
- Fencing: Wood
Lot
- Size: 6,534 sqft
- Features: Level
Details
- Parcel number: 632007251001001.019
Construction
Type & style
- Home type: SingleFamily
- Architectural style: Other
- Property subtype: Single Family Residence
Materials
- Brick
- Foundation: Slab
- Roof: Composition,Shingle
Condition
- New Construction
- New construction: Yes
- Year built: 2025
Utilities & green energy
- Sewer: Connected
- Utilities for property: Cable Available, Sewer Connected
Community & neighborhood
Security
- Security features: Smoke Detector(s)
Community
- Community features: Gutter(s), Pool
Location
- Region: Tuscaloosa
- Subdivision: Highgrove
HOA & financial
HOA
- HOA fee: $1,000 annually
- Amenities included: Clubhouse, Other, Playground, Park, Pool, Pets Allowed
Other
Other facts
- Listing terms: Cash,Conventional,VA Loan
- Road surface type: Paved
Price history
| Date | Event | Price |
|---|---|---|
| 7/9/2025 | Sold | $760,000-1.3%$232/sqft |
Source: | ||
| 6/13/2025 | Pending sale | $769,900$235/sqft |
Source: | ||
| 5/20/2025 | Listed for sale | $769,900$235/sqft |
Source: | ||
Public tax history
Tax history is unavailable.
Neighborhood: 35406
Nearby schools
GreatSchools rating
- 10/10Rock Quarry Elementary SchoolGrades: PK-5Distance: 1.2 mi
- 6/10Northridge Middle SchoolGrades: 6-8Distance: 1.8 mi
- 8/10Northridge High SchoolGrades: 9-12Distance: 2 mi
Schools provided by the listing agent
- Elementary: Rock Quarry
- Middle: Northridge
- High: Northridge
Source: WAMLS. This data may not be complete. We recommend contacting the local school district to confirm school assignments for this home.
Get pre-qualified for a loan
At Zillow Home Loans, we can pre-qualify you in as little as 5 minutes with no impact to your credit score.An equal housing lender. NMLS #10287.



