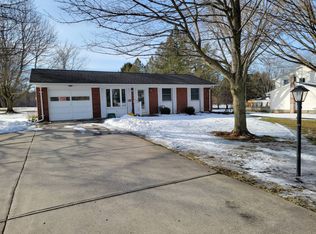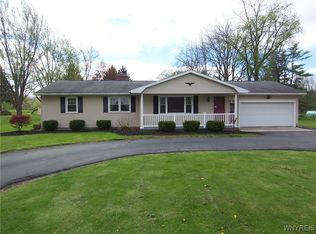Gorgeous natural light makes this home so warm, inviting and just Livable! At 1712 sq ft this home in LeRoy School system has a 15x23 Sun-filled Living Room with refinished gleaming hardwoods and sliders opening to a much-loved deck and back yard. A large 13X18 Cherry kitchen has a breakfast bar-island, dining area and sliders to deck! The 13x15 Dining Room (which has always been used as an office/den) and a large 1/2 bath/laundry just 5 feet away, could easily be converted into a 1st floor bedroom/full bath configuration for a no-step set-up. More hardwoods upstairs with 2 11x11 bedrooms and the 13x15 Master. There is an attached 2.5 car garage Plus a 1.5 car detached garage/hobby spot. Great space in the basement to make this your own. Call your Realtor: Showings start on Friday 3/20.
This property is off market, which means it's not currently listed for sale or rent on Zillow. This may be different from what's available on other websites or public sources.

