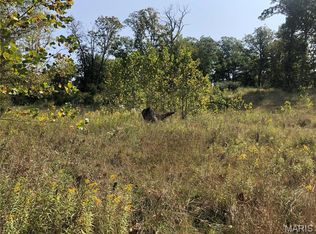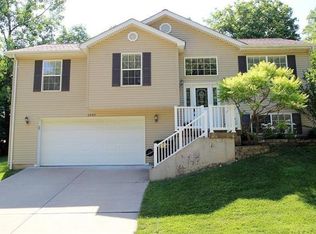Would you like to be in your new home before Christmas? Before you buy, check out this well maintained home with lost of extras that is totally move in ready. There is a lot to love about this home beginning with its location which would put you close to shopping and easy access to Hwys 30 & 44; add to that the roughed in plumbing which makes adding another bath in the basement relatively easy; and while weâEUR(tm)re in the basement donâEUR(tm)t forget about the finished room down there which could easily be a bedroom; next letâEUR(tm)s talk about the kitchen, it has tons of cabinet space plus a pantry for lots of storage space; then there is the level fenced back yard with a professionally designed/installed patio for your enjoyment. To round out this deal the seller is offering a 1 Year AHS Home Warranty for your piece of mind. What are you waiting for? This one is easy to see and fall in love with.
This property is off market, which means it's not currently listed for sale or rent on Zillow. This may be different from what's available on other websites or public sources.

