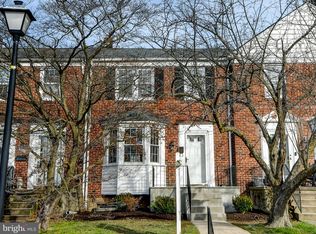Sold for $425,000
$425,000
6449 Blenheim Rd, Baltimore, MD 21212
3beds
1,621sqft
Townhouse
Built in 1946
3,410 Square Feet Lot
$427,500 Zestimate®
$262/sqft
$3,068 Estimated rent
Home value
$427,500
$393,000 - $466,000
$3,068/mo
Zestimate® history
Loading...
Owner options
Explore your selling options
What's special
New to Market in Gaywood/Rodgers Forge - this striking 3-bedroom, 1.5-bath end-unit Colonial is packed with charm, upgrades, and unbeatable curb appeal. Recent updates include paint touch ups (2025), a brand-new Trex deck (2024), updated dishwasher, microwave, washer, and dryer, a storage shed, HVAC system with condenser, and blinds throughout. Step inside to a light-filled living room anchored by a stately bay window, elegant crown molding, and rich, well-preserved hardwood floors. The formal dining room flows seamlessly into the updated kitchen, complete with crown and chair rail moldings - ideal for entertaining. The kitchen has been thoughtfully reimagined with stainless steel appliances, upgraded countertops, pantry storage, bar seating, and an opened wall that enhances natural light and connectivity throughout the main level. Upstairs, you’ll find three well-appointed bedrooms and a classic ceramic-tiled bath with a tub/shower combo. The fully finished lower level offers additional living space - perfect for a home office, playroom, or media area—along with a convenient half bath and generous storage. Outside, choose your retreat: a welcoming front porch or a recently renovated Trex deck overlooking the beautifully landscaped yard. All of this, just moments from the neighborhood tot lot, Belvedere Square, Downtown Towson, and only minutes to the heart of Baltimore City. A rare opportunity to own in one of the area's most beloved communities - don’t miss it!
Zillow last checked: 8 hours ago
Listing updated: August 28, 2025 at 07:17am
Listed by:
Jeffrey Gaines 443-845-6099,
Berkshire Hathaway HomeServices Homesale Realty
Bought with:
Megan Richardson, 600312
Cummings & Co. Realtors
Source: Bright MLS,MLS#: MDBC2132916
Facts & features
Interior
Bedrooms & bathrooms
- Bedrooms: 3
- Bathrooms: 2
- Full bathrooms: 1
- 1/2 bathrooms: 1
Primary bedroom
- Features: Flooring - HardWood, Ceiling Fan(s)
- Level: Upper
- Area: 208 Square Feet
- Dimensions: 16 x 13
Bedroom 2
- Features: Flooring - HardWood, Ceiling Fan(s)
- Level: Upper
- Area: 156 Square Feet
- Dimensions: 13 x 12
Bedroom 3
- Features: Flooring - HardWood
- Level: Upper
- Area: 96 Square Feet
- Dimensions: 12 x 8
Dining room
- Features: Flooring - HardWood, Chair Rail, Crown Molding
- Level: Main
- Area: 165 Square Feet
- Dimensions: 15 x 11
Kitchen
- Features: Flooring - Ceramic Tile
- Level: Main
- Area: 105 Square Feet
- Dimensions: 15 x 7
Living room
- Features: Flooring - HardWood, Crown Molding
- Level: Main
- Area: 272 Square Feet
- Dimensions: 17 x 16
Recreation room
- Features: Flooring - Carpet
- Level: Lower
- Area: 285 Square Feet
- Dimensions: 19 x 15
Heating
- Radiator, Natural Gas
Cooling
- Central Air, Electric
Appliances
- Included: Microwave, Dishwasher, Dryer, Oven/Range - Gas, Refrigerator, Stainless Steel Appliance(s), Washer, Water Heater, Gas Water Heater
Features
- Bathroom - Tub Shower, Breakfast Area, Ceiling Fan(s), Chair Railings, Crown Molding, Dining Area, Floor Plan - Traditional, Eat-in Kitchen, Kitchen - Gourmet, Kitchen Island, Pantry, Recessed Lighting, Upgraded Countertops
- Flooring: Carpet, Wood
- Basement: Connecting Stairway,Full,Finished,Interior Entry,Exterior Entry,Workshop
- Has fireplace: No
Interior area
- Total structure area: 2,079
- Total interior livable area: 1,621 sqft
- Finished area above ground: 1,386
- Finished area below ground: 235
Property
Parking
- Parking features: On Street
- Has uncovered spaces: Yes
Accessibility
- Accessibility features: None
Features
- Levels: Three
- Stories: 3
- Patio & porch: Deck, Porch
- Pool features: None
Lot
- Size: 3,410 sqft
Details
- Additional structures: Above Grade, Below Grade
- Parcel number: 04090912200170
- Zoning: COUNTY
- Special conditions: Standard
Construction
Type & style
- Home type: Townhouse
- Architectural style: Traditional
- Property subtype: Townhouse
Materials
- Brick
- Foundation: Other
Condition
- New construction: No
- Year built: 1946
Utilities & green energy
- Sewer: Public Sewer
- Water: Public
Community & neighborhood
Location
- Region: Baltimore
- Subdivision: Gaywood
Other
Other facts
- Listing agreement: Exclusive Right To Sell
- Ownership: Fee Simple
Price history
| Date | Event | Price |
|---|---|---|
| 8/28/2025 | Sold | $425,000$262/sqft |
Source: | ||
| 7/31/2025 | Pending sale | $425,000$262/sqft |
Source: | ||
| 7/24/2025 | Contingent | $425,000$262/sqft |
Source: | ||
| 7/9/2025 | Listed for sale | $425,000+25%$262/sqft |
Source: | ||
| 7/9/2019 | Sold | $340,000-2.6%$210/sqft |
Source: Public Record Report a problem | ||
Public tax history
| Year | Property taxes | Tax assessment |
|---|---|---|
| 2025 | $4,849 +15.7% | $356,900 +3.2% |
| 2024 | $4,192 +3.3% | $345,900 +3.3% |
| 2023 | $4,059 +3.4% | $334,900 +3.4% |
Find assessor info on the county website
Neighborhood: 21212
Nearby schools
GreatSchools rating
- 9/10West Towson Elementary SchoolGrades: K-5Distance: 2.3 mi
- 6/10Dumbarton Middle SchoolGrades: 6-8Distance: 0.4 mi
- 9/10Towson High Law & Public PolicyGrades: 9-12Distance: 1.4 mi
Schools provided by the listing agent
- District: Baltimore County Public Schools
Source: Bright MLS. This data may not be complete. We recommend contacting the local school district to confirm school assignments for this home.
Get pre-qualified for a loan
At Zillow Home Loans, we can pre-qualify you in as little as 5 minutes with no impact to your credit score.An equal housing lender. NMLS #10287.
