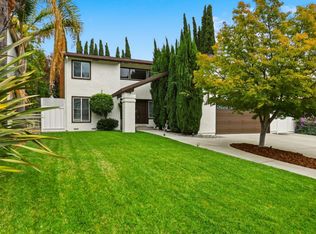Sold for $2,150,000
$2,150,000
6449 Cottle Rd, San Jose, CA 95123
4beds
2,616sqft
Single Family Residence,
Built in 1975
9,300 Square Feet Lot
$2,074,400 Zestimate®
$822/sqft
$5,132 Estimated rent
Home value
$2,074,400
$1.91M - $2.26M
$5,132/mo
Zestimate® history
Loading...
Owner options
Explore your selling options
What's special
Discover Refined Living In This Impressive 4-Bedroom, 2.5-Bathroom Residence, Perfectly Positioned Near The Santa Teresa Foothills in Blossom Valley. With Over 2600 sqft Of Meticulously Designed Space, This Home Boasts Soaring Ceilings And An Abundance Of Natural Light Through Strategically Placed Skylights, All Complemented By Hardwood & Tile Floors.
Step Into The Kitchen And Be Greeted w/ A Bright Sunroom-Permitted, Full Of Possibilities. Upstairs, You'll Find Generously Sized Bedrooms, Including a Primary Suite Which Boasts An Expansive Attached Living Area, Ideal For a Home Gym Or Dedicated Office.
Enjoy The Enclosed Backyard Oasis, Where Every Detail Has Been Thoughtfully Designed For Enjoyment. Picture Grilling Meals On The Built-In BBQ Or Unwinding In The Hot Tub After a Long Day. Gather Around The Crackling Fire Pit For Memorable Evenings w/ Friends Where You Can Enjoy The Tranquil Koi Pond. This Meticulously Landscaped Space Is More Than Just a Yard, It's A True Outdoor Sanctuary.
Other Amenities: Owned Solar Panels, RV Parking, and New Designer Light Fixtures. Positioned w/in The Desirable Santa Teresa High School Zone (8/10) and Offering Easy Access to Hwys 85 & 101, This Home Provides Convenience For Commuters & Those Seeking Hiking/Biking Trails & More.
Zillow last checked: 8 hours ago
Listing updated: May 28, 2025 at 02:42am
Listed by:
Justin Moles 01872141 408-896-3835,
Intero Real Estate Services 408-357-5700,
Danielle Cashen 02161747 650-224-3644,
Intero Real Estate Services
Bought with:
Ali Nikfarjam, 01955177
Intero Real Estate Services
Source: MLSListings Inc,MLS#: ML82002978
Facts & features
Interior
Bedrooms & bathrooms
- Bedrooms: 4
- Bathrooms: 3
- Full bathrooms: 2
- 1/2 bathrooms: 1
Dining room
- Features: DiningArea, FormalDiningRoom
Family room
- Features: SeparateFamilyRoom
Heating
- Central Forced Air
Cooling
- Ceiling Fan(s), Central Air
Appliances
- Included: Dishwasher, Disposal, Refrigerator
Features
- High Ceilings, One Or More Skylights
- Flooring: Hardwood, Tile
- Number of fireplaces: 1
- Fireplace features: Family Room, Insert
Interior area
- Total structure area: 2,616
- Total interior livable area: 2,616 sqft
Property
Parking
- Total spaces: 2
- Parking features: Attached
- Attached garage spaces: 2
Features
- Stories: 2
- Exterior features: Back Yard, Fenced, Fire Pit
- Spa features: Other, Cover, Spa/HotTub
- Has view: Yes
- View description: Mountain(s)
Lot
- Size: 9,300 sqft
Details
- Parcel number: 68956023
- Zoning: A-PD
- Special conditions: Standard
Construction
Type & style
- Home type: SingleFamily
- Property subtype: Single Family Residence,
Materials
- Foundation: Concrete Perimeter, Concrete Perimeter and Slab
- Roof: Metal, Tile
Condition
- New construction: No
- Year built: 1975
Utilities & green energy
- Gas: PublicUtilities
- Sewer: Public Sewer
- Water: Public
- Utilities for property: Public Utilities, Water Public, Solar
Community & neighborhood
Location
- Region: San Jose
Other
Other facts
- Listing agreement: ExclusiveAgency
Price history
| Date | Event | Price |
|---|---|---|
| 5/28/2025 | Sold | $2,150,000+7.5%$822/sqft |
Source: | ||
| 5/10/2025 | Pending sale | $1,999,888$764/sqft |
Source: | ||
| 5/1/2025 | Contingent | $1,999,888$764/sqft |
Source: | ||
| 4/17/2025 | Listed for sale | $1,999,888+122.2%$764/sqft |
Source: | ||
| 2/7/2014 | Sold | $900,000+2.4%$344/sqft |
Source: Public Record Report a problem | ||
Public tax history
| Year | Property taxes | Tax assessment |
|---|---|---|
| 2025 | $15,295 +2.2% | $1,103,262 +2% |
| 2024 | $14,969 +1.5% | $1,081,631 +2% |
| 2023 | $14,754 +0.7% | $1,060,424 +2% |
Find assessor info on the county website
Neighborhood: Blossom Valley
Nearby schools
GreatSchools rating
- 6/10Taylor (Bertha) Elementary SchoolGrades: K-6Distance: 0.3 mi
- 6/10Bernal Intermediate SchoolGrades: 7-8Distance: 0.9 mi
- 8/10Santa Teresa High SchoolGrades: 9-12Distance: 1.3 mi
Schools provided by the listing agent
- Elementary: BerthaTaylorElementary
- Middle: BernalIntermediate
- District: OakGroveElementary
Source: MLSListings Inc. This data may not be complete. We recommend contacting the local school district to confirm school assignments for this home.
Get a cash offer in 3 minutes
Find out how much your home could sell for in as little as 3 minutes with a no-obligation cash offer.
Estimated market value
$2,074,400
