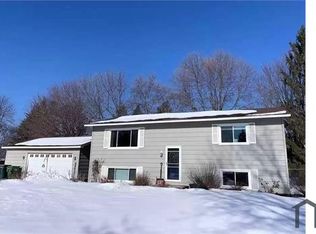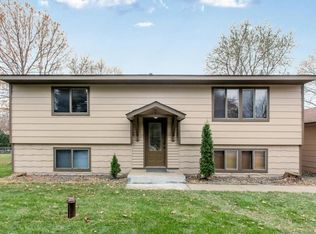Closed
$336,300
6449 Rice Ct, Lino Lakes, MN 55014
4beds
1,968sqft
Single Family Residence
Built in 1979
0.29 Acres Lot
$337,000 Zestimate®
$171/sqft
$2,918 Estimated rent
Home value
$337,000
$310,000 - $367,000
$2,918/mo
Zestimate® history
Loading...
Owner options
Explore your selling options
What's special
Welcome to 6449 Rice Court, a charming single-family home nestled in the peaceful Shenandoah neighborhood of Lino Lakes, Minnesota. This well-maintained residence offers a comfortable living space, ideal for those seeking a tranquil suburban lifestyle.
Property Highlights:
Bedrooms: 4 spacious bedrooms
Bathrooms: 2 bathrooms (1 full and 1 three-quarter)
Living Area: Approximately 1,800 sq ft
Lot Size: 0.36 acres
Garage: Detached 2-car garage (26x24 ft)
Located on a Cul-de-sac
Interior Features:
Kitchen: Functional layout with ample cabinetry and counter space
Living Room: Spacious area for relaxation and entertainment
Dining Room: Informal dining space adjacent to the kitchen
Basement: Partially finished with 2 bedrooms and a 3/4 bathroom
Exterior Features:
10,000 gallons inground pool
Yard: Generously sized lot with well-maintained landscaping
Fencing: Chain-link fence providing privacy and security
Water Source: Private well
Community and Location:
Located in the serene Shenandoah subdivision, this home offers a quiet setting while being conveniently close to local amenities, schools, and parks. The neighborhood is known for its well-kept yards, friendly atmosphere, and community events, making it an ideal place for families and pet owners.
This property is part of the Centennial School District, ensuring access to quality education for residents. High demand Rice Lake Elementary is within walking distance.
Whether you're looking to relax in your spacious backyard, swim in the pool or explore the nearby parks and trails, 6449 Rice Court provides a perfect blend of comfort and convenience. Don't miss the opportunity to make this delightful home your own.
Zillow last checked: 8 hours ago
Listing updated: October 13, 2025 at 09:29am
Listed by:
Jeffrey Ottosen 651-503-5086,
Wren Realty Inc.
Bought with:
Aaron Despen
Coldwell Banker Realty
Source: NorthstarMLS as distributed by MLS GRID,MLS#: 6723770
Facts & features
Interior
Bedrooms & bathrooms
- Bedrooms: 4
- Bathrooms: 2
- Full bathrooms: 1
- 3/4 bathrooms: 1
Bedroom 1
- Level: Upper
- Area: 120 Square Feet
- Dimensions: 12x10
Bedroom 2
- Level: Upper
- Area: 141.75 Square Feet
- Dimensions: 13.5x10.5
Bedroom 3
- Level: Lower
- Area: 126 Square Feet
- Dimensions: 12x10.5
Bedroom 4
- Level: Lower
- Area: 94.5 Square Feet
- Dimensions: 10.5x9
Dining room
- Level: Upper
- Area: 94.5 Square Feet
- Dimensions: 10.5x9
Family room
- Level: Lower
- Area: 352 Square Feet
- Dimensions: 22x16
Other
- Level: Upper
- Area: 176 Square Feet
- Dimensions: 16x11
Kitchen
- Level: Upper
- Area: 132 Square Feet
- Dimensions: 12x11
Laundry
- Level: Lower
- Area: 99 Square Feet
- Dimensions: 11x9
Living room
- Level: Upper
- Area: 169 Square Feet
- Dimensions: 13x13
Heating
- Forced Air, Fireplace(s)
Cooling
- Central Air
Appliances
- Included: Dishwasher, Dryer, Exhaust Fan, Freezer, Gas Water Heater, Microwave, Range, Refrigerator, Washer
Features
- Basement: Block,Daylight,Finished,Full
- Number of fireplaces: 1
- Fireplace features: Gas
Interior area
- Total structure area: 1,968
- Total interior livable area: 1,968 sqft
- Finished area above ground: 984
- Finished area below ground: 960
Property
Parking
- Total spaces: 5
- Parking features: Attached, Asphalt
- Attached garage spaces: 2
- Uncovered spaces: 3
- Details: Garage Dimensions (24x21), Garage Door Height (7), Garage Door Width (16)
Accessibility
- Accessibility features: None
Features
- Levels: Multi/Split
- Patio & porch: Porch, Rear Porch
- Has private pool: Yes
- Pool features: In Ground, Outdoor Pool
- Fencing: Chain Link,Wood
Lot
- Size: 0.29 Acres
- Dimensions: 45 x 106 x 179 x 174
- Features: Irregular Lot, Wooded
Details
- Additional structures: Storage Shed
- Foundation area: 984
- Parcel number: 293122330034
- Zoning description: Residential-Single Family
Construction
Type & style
- Home type: SingleFamily
- Property subtype: Single Family Residence
Materials
- Vinyl Siding, Block, Frame
- Roof: Age Over 8 Years,Asphalt
Condition
- Age of Property: 46
- New construction: No
- Year built: 1979
Utilities & green energy
- Electric: 100 Amp Service
- Gas: Natural Gas
- Sewer: City Sewer/Connected
- Water: Well
Community & neighborhood
Location
- Region: Lino Lakes
- Subdivision: Shenandoah
HOA & financial
HOA
- Has HOA: No
Price history
| Date | Event | Price |
|---|---|---|
| 10/10/2025 | Sold | $336,300-3.6%$171/sqft |
Source: | ||
| 9/20/2025 | Pending sale | $349,000$177/sqft |
Source: | ||
| 6/19/2025 | Price change | $349,000-2.8%$177/sqft |
Source: | ||
| 6/11/2025 | Price change | $359,000-4%$182/sqft |
Source: | ||
| 6/5/2025 | Price change | $374,000-3.9%$190/sqft |
Source: | ||
Public tax history
| Year | Property taxes | Tax assessment |
|---|---|---|
| 2025 | $3,761 +1.8% | $327,211 +5.6% |
| 2024 | $3,694 +1% | $309,989 -6.5% |
| 2023 | $3,656 +14.2% | $331,398 +1% |
Find assessor info on the county website
Neighborhood: 55014
Nearby schools
GreatSchools rating
- 10/10Rice Lake Elementary SchoolGrades: K-5Distance: 0.4 mi
- 7/10Centennial Middle SchoolGrades: 6-8Distance: 2 mi
- 10/10Centennial High SchoolGrades: 9-12Distance: 1.7 mi
Get a cash offer in 3 minutes
Find out how much your home could sell for in as little as 3 minutes with a no-obligation cash offer.
Estimated market value$337,000
Get a cash offer in 3 minutes
Find out how much your home could sell for in as little as 3 minutes with a no-obligation cash offer.
Estimated market value
$337,000

