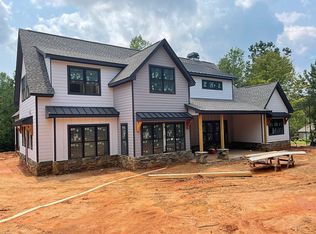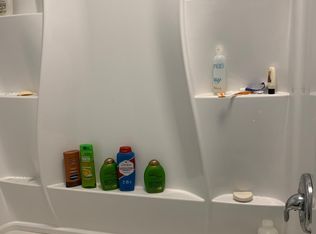Closed
$950,000
6449 Snelling Mill Rd, Flowery Branch, GA 30542
4beds
3,896sqft
Single Family Residence
Built in 2025
1.39 Acres Lot
$929,200 Zestimate®
$244/sqft
$3,712 Estimated rent
Home value
$929,200
$846,000 - $1.02M
$3,712/mo
Zestimate® history
Loading...
Owner options
Explore your selling options
What's special
BRAND NEW, 4 bed, 3.5 bath, 3,896 sq ft luxury craftsman perfectly positioned on a level 1.39-acre LAKE LANIER LOT. Bring your fishing pole and kayak and come enjoy all Lake Lanier has to offer, also in addition, Van Pugh boat ramp less than 5 minutes away! Pull down the quiet street of Snelling Mill Road to a perfectly manicured yard and you will instantly notice a stunning home with stone & board and batten exterior, arched stone entryway, gorgeous firepit area, and the perfectly flag stoned back porch leading to MULTIPLE PATHS TO LAKE LANIER. Inside you will find tons of natural light and wonderful finishes including: an upgraded lighting package, stacked stone fireplace, beams and wood detail throughout, stunning tile showers & baths, luxury vinyl flooring and a well thought out floor plan with tons of storage! The home also includes chef's kitchen with stainless appliances, custom cabinetry and formal dining. This exquisite LAKE LANIER home is the perfect blend of luxury & lake living in the heart of Flowery Branch!
Zillow last checked: 8 hours ago
Listing updated: October 14, 2025 at 07:47am
Listed by:
Ashlee J Duell 7069684988,
Laws Realty LLC
Bought with:
Ashley Rozier, 395003
Keller Williams Atlanta Perimeter
Source: GAMLS,MLS#: 10600422
Facts & features
Interior
Bedrooms & bathrooms
- Bedrooms: 4
- Bathrooms: 4
- Full bathrooms: 3
- 1/2 bathrooms: 1
- Main level bathrooms: 1
- Main level bedrooms: 1
Dining room
- Features: Seats 12+, Separate Room
Kitchen
- Features: Breakfast Area, Breakfast Room, Kitchen Island, Walk-in Pantry
Heating
- Heat Pump
Cooling
- Central Air, Zoned
Appliances
- Included: Dishwasher, Disposal, Electric Water Heater, Oven, Oven/Range (Combo), Stainless Steel Appliance(s)
- Laundry: In Hall, Upper Level
Features
- Beamed Ceilings, Bookcases, Double Vanity, High Ceilings, Master On Main Level, Separate Shower, Soaking Tub, Split Foyer, Tile Bath, Entrance Foyer, Walk-In Closet(s)
- Flooring: Tile, Vinyl
- Windows: Double Pane Windows
- Basement: None
- Attic: Pull Down Stairs
- Number of fireplaces: 1
- Fireplace features: Gas Log, Living Room
Interior area
- Total structure area: 3,896
- Total interior livable area: 3,896 sqft
- Finished area above ground: 3,896
- Finished area below ground: 0
Property
Parking
- Total spaces: 2
- Parking features: Attached, Garage
- Has attached garage: Yes
Features
- Levels: Two
- Stories: 2
- Patio & porch: Porch
- Exterior features: Gas Grill, Sprinkler System
- Has view: Yes
- View description: Lake
- Has water view: Yes
- Water view: Lake
- Waterfront features: Lake Privileges, No Dock Or Boathouse
- Body of water: Lake Lanier
- Frontage type: Lakefront
Lot
- Size: 1.39 Acres
- Features: Level
Details
- Parcel number: 08161 002002A
- Special conditions: Agent Owned
Construction
Type & style
- Home type: SingleFamily
- Architectural style: Craftsman
- Property subtype: Single Family Residence
Materials
- Concrete
- Foundation: Slab
- Roof: Composition
Condition
- New Construction
- New construction: Yes
- Year built: 2025
Details
- Warranty included: Yes
Utilities & green energy
- Sewer: Septic Tank
- Water: Private, Well
- Utilities for property: Electricity Available, High Speed Internet
Community & neighborhood
Security
- Security features: Security System
Community
- Community features: None
Location
- Region: Flowery Branch
- Subdivision: None
HOA & financial
HOA
- Has HOA: No
- Services included: None
Other
Other facts
- Listing agreement: Exclusive Right To Sell
- Listing terms: Cash,Conventional,VA Loan
Price history
| Date | Event | Price |
|---|---|---|
| 10/14/2025 | Sold | $950,000-4.9%$244/sqft |
Source: | ||
| 9/17/2025 | Pending sale | $999,000$256/sqft |
Source: | ||
| 9/9/2025 | Listed for sale | $999,000$256/sqft |
Source: | ||
| 9/8/2025 | Listing removed | $999,000$256/sqft |
Source: | ||
| 8/5/2025 | Price change | $999,000-4.8%$256/sqft |
Source: | ||
Public tax history
Tax history is unavailable.
Neighborhood: 30542
Nearby schools
GreatSchools rating
- 5/10Flowery Branch Elementary SchoolGrades: PK-5Distance: 3.4 mi
- 3/10West Hall Middle SchoolGrades: 6-8Distance: 5.1 mi
- 4/10West Hall High SchoolGrades: 9-12Distance: 4.9 mi
Schools provided by the listing agent
- Elementary: Flowery Branch
- Middle: West Hall
- High: West Hall
Source: GAMLS. This data may not be complete. We recommend contacting the local school district to confirm school assignments for this home.
Get a cash offer in 3 minutes
Find out how much your home could sell for in as little as 3 minutes with a no-obligation cash offer.
Estimated market value$929,200
Get a cash offer in 3 minutes
Find out how much your home could sell for in as little as 3 minutes with a no-obligation cash offer.
Estimated market value
$929,200

