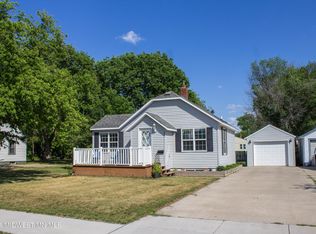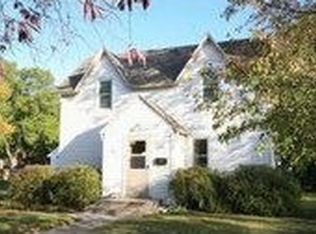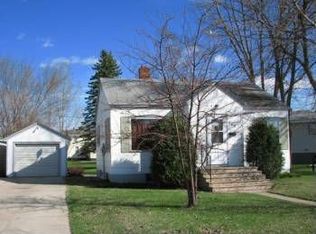Closed
$185,000
645 2nd Ave SW, Perham, MN 56573
4beds
2,593sqft
Single Family Residence
Built in 1947
0.34 Acres Lot
$206,500 Zestimate®
$71/sqft
$2,332 Estimated rent
Home value
$206,500
Estimated sales range
Not available
$2,332/mo
Zestimate® history
Loading...
Owner options
Explore your selling options
What's special
Renovated 4 Bedroom, 2 bath home in Perham city limits. Property features new garage, shingles, siding, hot water heater, furnace, backyard patio and new painting throughout. Located close to all public schools, community center, walking/biking trails. Exterior work in progress.
Zillow last checked: 8 hours ago
Listing updated: May 06, 2025 at 03:47am
Listed by:
Julie Bormann 218-841-3664,
Coldwell Banker Preferred Partners
Bought with:
Michael Ring
Counselor Realty Detroit Lakes
Source: NorthstarMLS as distributed by MLS GRID,MLS#: 6505520
Facts & features
Interior
Bedrooms & bathrooms
- Bedrooms: 4
- Bathrooms: 2
- Full bathrooms: 1
- 3/4 bathrooms: 1
Bedroom 1
- Level: Main
Bedroom 2
- Level: Main
Bedroom 3
- Level: Upper
Bedroom 4
- Level: Lower
Bathroom
- Level: Main
Bathroom
- Level: Upper
Other
- Level: Main
Deck
- Level: Main
Dining room
- Level: Main
Kitchen
- Level: Main
Living room
- Level: Main
Patio
- Level: Main
Walk in closet
- Level: Upper
Heating
- Forced Air
Cooling
- Central Air
Appliances
- Included: Electric Water Heater, Range, Refrigerator
Features
- Basement: Block,Egress Window(s),Full
Interior area
- Total structure area: 2,593
- Total interior livable area: 2,593 sqft
- Finished area above ground: 1,657
- Finished area below ground: 0
Property
Parking
- Total spaces: 2
- Parking features: Attached, Gravel
- Attached garage spaces: 2
Accessibility
- Accessibility features: None
Features
- Levels: Two
- Stories: 2
- Patio & porch: Deck, Patio
Lot
- Size: 0.34 Acres
- Dimensions: 50 x 150
- Features: Many Trees
Details
- Additional structures: Storage Shed
- Foundation area: 936
- Parcel number: 77000990765000
- Zoning description: Residential-Single Family
Construction
Type & style
- Home type: SingleFamily
- Property subtype: Single Family Residence
Materials
- Vinyl Siding, Block, Frame
- Roof: Asphalt
Condition
- Age of Property: 78
- New construction: No
- Year built: 1947
Utilities & green energy
- Gas: Natural Gas
- Sewer: City Sewer/Connected
- Water: City Water/Connected
Community & neighborhood
Location
- Region: Perham
- Subdivision: A A Whites Add
HOA & financial
HOA
- Has HOA: No
Other
Other facts
- Road surface type: Paved
Price history
| Date | Event | Price |
|---|---|---|
| 4/12/2024 | Sold | $185,000$71/sqft |
Source: | ||
| 3/28/2024 | Pending sale | $185,000$71/sqft |
Source: | ||
| 3/18/2024 | Listed for sale | $185,000+2.8%$71/sqft |
Source: | ||
| 3/18/2024 | Listing removed | -- |
Source: | ||
| 1/23/2024 | Price change | $179,999-4.8%$69/sqft |
Source: | ||
Public tax history
| Year | Property taxes | Tax assessment |
|---|---|---|
| 2024 | $1,519 +26.9% | $182,900 +71.1% |
| 2023 | $1,197 -47% | $106,900 +1.8% |
| 2022 | $2,258 +138.7% | $105,000 |
Find assessor info on the county website
Neighborhood: 56573
Nearby schools
GreatSchools rating
- 7/10Heart Of The Lake Elementary SchoolGrades: PK-4Distance: 0.2 mi
- 6/10Prairie Wind Middle SchoolGrades: 5-8Distance: 0.3 mi
- 7/10Perham Senior High SchoolGrades: 9-12Distance: 0.6 mi

Get pre-qualified for a loan
At Zillow Home Loans, we can pre-qualify you in as little as 5 minutes with no impact to your credit score.An equal housing lender. NMLS #10287.


