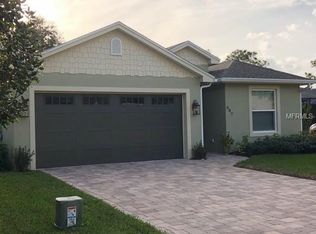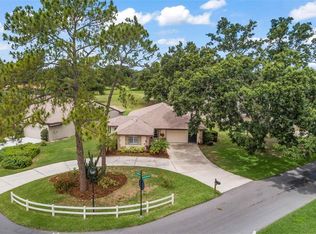Sold for $290,000
$290,000
645 Augusta Rd, Winter Haven, FL 33884
3beds
2,140sqft
Single Family Residence
Built in 1993
6,251 Square Feet Lot
$282,300 Zestimate®
$136/sqft
$1,920 Estimated rent
Home value
$282,300
$257,000 - $311,000
$1,920/mo
Zestimate® history
Loading...
Owner options
Explore your selling options
What's special
New price reduction BELOW APPRAISED VALUE. The seller is willing to negotiate an interest rate buy-down. Discover this exceptionally charming 3-bedroom, 2-bathroom home nestled on the 10th fairway of Cypresswood Golf Course! From the paved driveway and walkway, enter through the foyer into a welcoming living room with dramatic vaulted ceilings, flowing into a spacious dining area. The large den opens via French doors to a screened patio, complete with roll-down awnings, offering picturesque views of the golf course. The modern kitchen is designed for convenience, featuring granite countertops, pull-out shelving, a pantry, stainless steel appliances, and a cozy breakfast nook. The spacious primary bedroom provides tranquil golf course views and boasts an en suite bathroom with a handicap-accessible shower, as well as “his and hers” closets. A well-appointed guest bedroom has access to an adjoining guest bath, while the third bedroom, equipped with a closet, can easily serve as an office. Additional features include an indoor laundry room with shelving, leading to a 2-car garage, and indirect lighting throughout the home, creating a warm ambiance. This is a true gem on Cypresswood’s stunning fairway—don’t miss out!
Zillow last checked: 8 hours ago
Listing updated: May 09, 2025 at 12:16pm
Listing Provided by:
Barbara Downs 863-287-3653,
CENTURY 21 WATSON & MYERS REALTY 863-324-1000
Bought with:
Barbara Downs, 136690
CENTURY 21 WATSON & MYERS REALTY
Source: Stellar MLS,MLS#: P4932495 Originating MLS: East Polk
Originating MLS: East Polk

Facts & features
Interior
Bedrooms & bathrooms
- Bedrooms: 3
- Bathrooms: 2
- Full bathrooms: 2
Primary bedroom
- Description: Room1
- Features: En Suite Bathroom, Built-in Closet
- Level: First
- Area: 285 Square Feet
- Dimensions: 19x15
Bedroom 2
- Description: Room4
- Features: Ceiling Fan(s), Built-in Closet
- Level: First
- Area: 182 Square Feet
- Dimensions: 13x14
Bedroom 3
- Features: Built-in Closet
- Level: First
- Area: 132 Square Feet
- Dimensions: 11x12
Kitchen
- Description: Room3
- Features: Storage Closet
- Level: First
- Area: 150 Square Feet
- Dimensions: 10x15
Living room
- Description: Room2
- Features: Ceiling Fan(s)
- Level: First
- Area: 364 Square Feet
- Dimensions: 26x14
Heating
- Central
Cooling
- Central Air
Appliances
- Included: Oven, Dishwasher, Disposal, Gas Water Heater, Range, Range Hood
- Laundry: Inside, Laundry Room
Features
- Ceiling Fan(s), Primary Bedroom Main Floor, Solid Surface Counters, Solid Wood Cabinets, Split Bedroom, Vaulted Ceiling(s)
- Flooring: Carpet, Tile
- Doors: French Doors
- Has fireplace: No
Interior area
- Total structure area: 2,140
- Total interior livable area: 2,140 sqft
Property
Parking
- Total spaces: 2
- Parking features: Garage - Attached
- Attached garage spaces: 2
Accessibility
- Accessibility features: Accessible Approach with Ramp, Enhanced Accessible
Features
- Levels: One
- Stories: 1
- Patio & porch: Rear Porch, Screened
- Exterior features: Irrigation System, Rain Gutters
- Has private pool: Yes
- Pool features: Gunite
- Has view: Yes
- View description: Golf Course
Lot
- Size: 6,251 sqft
- Features: In County, On Golf Course
- Residential vegetation: Mature Landscaping
Details
- Parcel number: 272830000000022137
- Special conditions: None
Construction
Type & style
- Home type: SingleFamily
- Architectural style: Traditional
- Property subtype: Single Family Residence
Materials
- Block, Stucco
- Foundation: Slab
- Roof: Shingle
Condition
- New construction: No
- Year built: 1993
Utilities & green energy
- Sewer: Public Sewer
- Water: Public
- Utilities for property: Cable Connected, Electricity Connected, Natural Gas Connected, Underground Utilities, Water Connected
Community & neighborhood
Community
- Community features: Clubhouse, Deed Restrictions, Gated Community - Guard, Golf Carts OK, Golf, Pool, Tennis Court(s)
Location
- Region: Winter Haven
- Subdivision: CYPRESSWOOD GOLF & COUNTRY CLUB
HOA & financial
HOA
- Has HOA: Yes
- HOA fee: $115 monthly
- Services included: 24-Hour Guard, Community Pool
- Association name: No name
- Second association name: Yes / Cypresswood Fairway Patio
Other fees
- Pet fee: $0 monthly
Other financial information
- Total actual rent: 0
Other
Other facts
- Ownership: Fee Simple
- Road surface type: Asphalt
Price history
| Date | Event | Price |
|---|---|---|
| 5/5/2025 | Sold | $290,000-6.1%$136/sqft |
Source: | ||
| 3/28/2025 | Pending sale | $309,000$144/sqft |
Source: | ||
| 2/18/2025 | Price change | $309,000-7.2%$144/sqft |
Source: | ||
| 1/9/2025 | Price change | $333,000-4.6%$156/sqft |
Source: | ||
| 10/28/2024 | Listed for sale | $349,000+102.9%$163/sqft |
Source: | ||
Public tax history
| Year | Property taxes | Tax assessment |
|---|---|---|
| 2024 | $1,494 +2.6% | $155,228 +3% |
| 2023 | $1,456 +2.7% | $150,707 +3% |
| 2022 | $1,417 -0.3% | $146,317 +3% |
Find assessor info on the county website
Neighborhood: 33884
Nearby schools
GreatSchools rating
- 1/10Elbert Elementary SchoolGrades: PK-5Distance: 3.6 mi
- 3/10Denison Middle SchoolGrades: 6-8Distance: 4.7 mi
- 3/10Winter Haven Senior High SchoolGrades: 9-12Distance: 4.5 mi
Get a cash offer in 3 minutes
Find out how much your home could sell for in as little as 3 minutes with a no-obligation cash offer.
Estimated market value
$282,300

