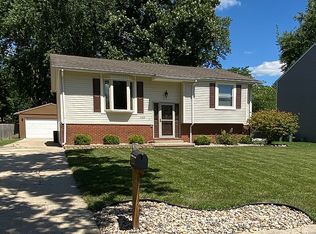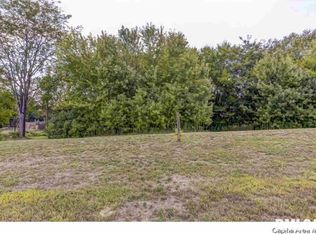Sold for $241,000 on 08/18/25
$241,000
645 Deerfield Rd, Chatham, IL 62629
3beds
1,739sqft
Single Family Residence, Residential
Built in 1974
10,500 Square Feet Lot
$245,800 Zestimate®
$139/sqft
$1,903 Estimated rent
Home value
$245,800
$226,000 - $265,000
$1,903/mo
Zestimate® history
Loading...
Owner options
Explore your selling options
What's special
Pride of Ownership Shines in This Meticulously Maintained Chatham Home! Welcome to this beautifully cared-for, one-owner home that offers comfort, quality, and style. The thoughtfully designed living space is move-in ready with updates throughout. The heart of the home is the stunning, recently updated kitchen with gleaming quartzite countertops, stainless steel appliances, and crisp, modern finishes. Both bathrooms have also been tastefully updated, offering a fresh and stylish feel. Cozy up to the gas fireplace in the cold winter months, and enjoy year-round comfort in the spacious 12’ x 23’ four-season sunroom — perfect for relaxing, entertaining, or soaking in views of the beautifully landscaped, deep backyard. Durable engineered hardwood floors run throughout the home (no carpet!), complemented by ceramic tile in the kitchen, baths, and sunroom. Additional highlights include a newer roof (2023), newly poured driveway (2021), furnace (2014), replacement windows (less than 15 years old). Pre-inspected with repairs made and an active annual contract with Sentinel Pest Control for added peace of mind. Located in a quiet and desirable Chatham neighborhood, this home combines practicality and charm in a well-maintained package you won’t want to miss!
Zillow last checked: 8 hours ago
Listing updated: August 21, 2025 at 01:02pm
Listed by:
Jane A Locascio Mobl:217-306-3037,
The Real Estate Group, Inc.
Bought with:
Jane Hay, 475117683
The Real Estate Group, Inc.
Source: RMLS Alliance,MLS#: CA1037804 Originating MLS: Capital Area Association of Realtors
Originating MLS: Capital Area Association of Realtors

Facts & features
Interior
Bedrooms & bathrooms
- Bedrooms: 3
- Bathrooms: 2
- Full bathrooms: 2
Bedroom 1
- Level: Main
- Dimensions: 12ft 9in x 11ft 11in
Bedroom 2
- Level: Main
- Dimensions: 11ft 5in x 9ft 5in
Bedroom 3
- Level: Main
- Dimensions: 10ft 1in x 9ft 6in
Additional room
- Description: Hearth room
- Level: Main
- Dimensions: 18ft 11in x 11ft 4in
Additional room 2
- Description: Sunroom
- Level: Main
- Dimensions: 23ft 4in x 12ft 7in
Kitchen
- Level: Main
- Dimensions: 12ft 3in x 9ft 8in
Laundry
- Level: Main
Living room
- Level: Main
- Dimensions: 20ft 4in x 12ft 11in
Main level
- Area: 1739
Heating
- Electric, Forced Air
Cooling
- Central Air
Appliances
- Included: Dishwasher, Disposal, Microwave, Range, Refrigerator, Washer, Dryer, Gas Water Heater
Features
- Solid Surface Counter, Ceiling Fan(s), High Speed Internet
- Windows: Replacement Windows, Window Treatments, Blinds
- Basement: None
- Attic: Storage
- Number of fireplaces: 1
- Fireplace features: Gas Log
Interior area
- Total structure area: 1,739
- Total interior livable area: 1,739 sqft
Property
Parking
- Total spaces: 2
- Parking features: Attached, Paved
- Attached garage spaces: 2
- Details: Number Of Garage Remotes: 2
Accessibility
- Accessibility features: Other Bath Modifications, Zero Step Entry
Features
- Patio & porch: Patio
Lot
- Size: 10,500 sqft
- Dimensions: 70 x 150
- Features: Level
Details
- Additional structures: Shed(s)
- Parcel number: 29070178008
Construction
Type & style
- Home type: SingleFamily
- Architectural style: Ranch
- Property subtype: Single Family Residence, Residential
Materials
- Frame, Cedar
- Foundation: Concrete Perimeter, Slab
- Roof: Shingle
Condition
- New construction: No
- Year built: 1974
Utilities & green energy
- Sewer: Public Sewer
- Water: Public
- Utilities for property: Cable Available
Community & neighborhood
Location
- Region: Chatham
- Subdivision: Walnut Park Estates
Other
Other facts
- Road surface type: Paved
Price history
| Date | Event | Price |
|---|---|---|
| 8/18/2025 | Sold | $241,000+7.1%$139/sqft |
Source: | ||
| 7/17/2025 | Pending sale | $225,000$129/sqft |
Source: | ||
| 7/14/2025 | Listed for sale | $225,000$129/sqft |
Source: | ||
Public tax history
| Year | Property taxes | Tax assessment |
|---|---|---|
| 2024 | $3,166 +6.1% | $55,144 +8.7% |
| 2023 | $2,985 +2.7% | $50,749 +3.8% |
| 2022 | $2,907 +1.4% | $48,877 +1.7% |
Find assessor info on the county website
Neighborhood: 62629
Nearby schools
GreatSchools rating
- 9/10Glenwood Elementary SchoolGrades: K-4Distance: 1 mi
- 7/10Glenwood Middle SchoolGrades: 7-8Distance: 2 mi
- 7/10Glenwood High SchoolGrades: 9-12Distance: 0.9 mi

Get pre-qualified for a loan
At Zillow Home Loans, we can pre-qualify you in as little as 5 minutes with no impact to your credit score.An equal housing lender. NMLS #10287.

