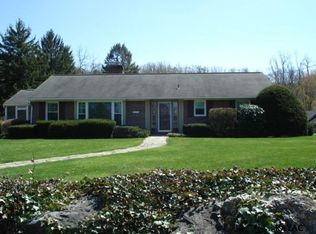Wow! Take a look at this move-in ready rancher is Central School District. This home offers 3 Bedrooms and 2 Full Baths. New roof in 2019. New ceramic tile floor in Kitchen/Dining area. Recently renovated Family Room that walks out to the backyard. You can sit and enjoy the back yard from the Hot Tub or one of the four decks. Small fish pond and fire pit to roast marshmallows and hot dogs. Totally fenced backyard for the safety of your pets or children. The basement was recently waterproofed. Two car garage and plenty of parking.
This property is off market, which means it's not currently listed for sale or rent on Zillow. This may be different from what's available on other websites or public sources.
