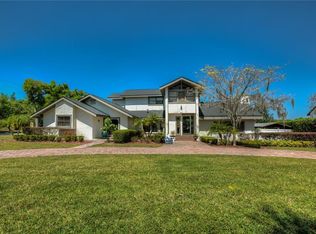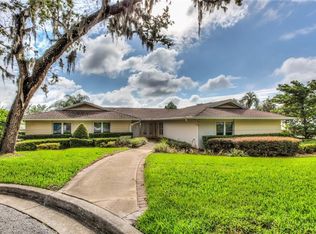Sold for $3,385,000
$3,385,000
645 Manor Rd, Maitland, FL 32751
4beds
4,997sqft
Single Family Residence
Built in 1981
1.21 Acres Lot
$3,299,700 Zestimate®
$677/sqft
$6,131 Estimated rent
Home value
$3,299,700
$3.00M - $3.63M
$6,131/mo
Zestimate® history
Loading...
Owner options
Explore your selling options
What's special
Tucked away at the end of a quiet cul-de-sac, this serene lakefront retreat is sited on a lush 1.21-acre lot w/ 187 feet of shoreline on tranquil Lake Nina—part of the Winter Park Chain of Lakes—this 4-bedroom, 4.5-bathroom, 4,997-square-foot estate blends Santa Barbara-style charm w/ modern sophistication in one of Central Florida’s most desirable settings. A meandering drive leads you to a semi-circular paver driveway that welcomes you home. A deep, covered front porch provides a gracious entry, setting the tone for the calm, understated elegance found throughout. Once inside, nearly floor-to-ceiling windows span the entire rear elevation, offering breathtaking lake views from every angle & filling the home w/ natural light. To the right of the foyer, a cozy formal living room w/ a wood-burning fireplace invites quiet conversations or evening relaxation. To the left, the spacious dining room features a built-in buffet designed to preserve unobstructed views of the water. Just beyond, the newly renovated kitchen is a standout including a La Cornue French gas range, Monogram appliances, a concrete farmhouse sink, wide-plank oak flooring, luxury lighting & striking marble counters. A hidden scullery/laundry area offers practical overflow, connecting the kitchen to the oversized, air-conditioned 2-car, side-facing garage w/ built-in storage & a dedicated gym or flex room. Moving through the heart of the home, a large family room awaits—framed by soaring ceilings with cedar beam accents & outfitted w/ automated shades for comfort & privacy. The primary suite occupies its own wing & features a gas fireplace, dual walk-in closets, a spa-style bath, & 2 separate flex rooms currently used as an office & art studio. On the opposite side of the home, a tucked-away powder bath conveniently serves both guests & the pool area, while an additional en-suite bedroom downstairs offers privacy for guests or multi-generational living. Upstairs, two more bedrooms w/ en suite baths flank a generous loft w/ amazing lake views. Step outside & the setting is nothing short of spectacular. The resort-style backyard was designed for entertaining & unwinding alike, w/ multiple fire pits, a sparkling pool & raised spa & an outdoor kitchen complete with grill, pizza oven, built-in space for Green Egg, sink & refrigerator. The expansive lawn gently slopes toward the lake, leading to a rare, fully outfitted dock w/ a covered boathouse, lift, dual jet ski slips & utilities for water & electric—perfect for sunset cocktails or launching into the larger chain of lakes. Architectural details throughout the home include Mexican tile, natural wood & stone finishes, vaulted ceilings, metal accents, & custom lighting—thoughtfully layered to create a warm & inviting atmosphere. Major improvements include a home repipe (2020), updated electrical (2019), 3 new HVAC systems (2022), new garage doors (2021), & recently installed paver hardscape designed to accommodate ample parking for family & guests. In a sought-after Maitland lakefront enclave, this home pairs top schools w/ rare privacy & convenience. Lake Nina provides a quiet, scenic backdrop, yet a short, easily navigable canal offers direct access to the expansive waters of Lake Maitland & the greater Winter Park Chain—making it as ideal for tranquil mornings as it is for adventurous afternoons on the water. More than a home, this property is a lifestyle, a legacy & a front-row seat to the best of lakefront living.
Zillow last checked: 8 hours ago
Listing updated: June 20, 2025 at 11:52am
Listing Provided by:
Padgett McCormick 407-929-5604,
KELLY PRICE & COMPANY LLC 407-645-4321
Bought with:
Non-Member Agent
STELLAR NON-MEMBER OFFICE
Source: Stellar MLS,MLS#: O6298623 Originating MLS: Orlando Regional
Originating MLS: Orlando Regional

Facts & features
Interior
Bedrooms & bathrooms
- Bedrooms: 4
- Bathrooms: 5
- Full bathrooms: 4
- 1/2 bathrooms: 1
Primary bedroom
- Features: Walk-In Closet(s)
- Level: First
- Area: 300 Square Feet
- Dimensions: 20x15
Bedroom 2
- Features: En Suite Bathroom, Walk-In Closet(s)
- Level: Second
- Area: 238 Square Feet
- Dimensions: 17x14
Bedroom 3
- Features: En Suite Bathroom, Walk-In Closet(s)
- Level: Second
- Area: 308 Square Feet
- Dimensions: 22x14
Bedroom 4
- Features: En Suite Bathroom, Walk-In Closet(s)
- Level: First
- Area: 143 Square Feet
- Dimensions: 13x11
Dinette
- Level: First
- Area: 121 Square Feet
- Dimensions: 11x11
Dining room
- Level: First
- Area: 224 Square Feet
- Dimensions: 16x14
Family room
- Level: First
- Area: 480 Square Feet
- Dimensions: 30x16
Kitchen
- Level: First
- Area: 128 Square Feet
- Dimensions: 16x8
Living room
- Level: First
- Area: 210 Square Feet
- Dimensions: 15x14
Loft
- Level: Second
- Area: 252 Square Feet
- Dimensions: 18x14
Office
- Level: First
Other
- Level: First
Heating
- Central, Electric
Cooling
- Central Air, Ductless, Zoned
Appliances
- Included: Bar Fridge, Oven, Convection Oven, Cooktop, Dishwasher, Disposal, Dryer, Exhaust Fan, Gas Water Heater, Ice Maker, Microwave, Range, Refrigerator, Tankless Water Heater, Washer, Wine Refrigerator
- Laundry: Electric Dryer Hookup, Inside, Laundry Room
Features
- Built-in Features, Cathedral Ceiling(s), Eating Space In Kitchen, High Ceilings, Kitchen/Family Room Combo, Living Room/Dining Room Combo, Open Floorplan, Primary Bedroom Main Floor, Solid Wood Cabinets, Split Bedroom, Stone Counters, Thermostat, Vaulted Ceiling(s), Walk-In Closet(s), Wet Bar
- Flooring: Carpet, Ceramic Tile, Other, Hardwood
- Doors: French Doors, Outdoor Grill, Outdoor Kitchen
- Windows: Double Pane Windows, Low Emissivity Windows, Shades, Window Treatments
- Has fireplace: Yes
- Fireplace features: Gas, Living Room, Master Bedroom
Interior area
- Total structure area: 6,224
- Total interior livable area: 4,997 sqft
Property
Parking
- Total spaces: 2
- Parking features: Boat, Circular Driveway, Driveway, Garage Door Opener, Garage Faces Side, On Street, Open, Oversized, Parking Pad
- Attached garage spaces: 2
- Has uncovered spaces: Yes
- Details: Garage Dimensions: 20x21
Features
- Levels: Two
- Stories: 2
- Patio & porch: Covered, Deck, Front Porch, Patio, Porch, Rear Porch
- Exterior features: Garden, Irrigation System, Outdoor Grill, Outdoor Kitchen, Private Mailbox, Rain Gutters
- Has private pool: Yes
- Pool features: Auto Cleaner, Gunite, In Ground, Outside Bath Access, Pool Sweep, Tile
- Has spa: Yes
- Spa features: Heated, In Ground
- Fencing: Fenced,Other
- Has view: Yes
- View description: Pool, Water, Lake
- Has water view: Yes
- Water view: Water,Lake
- Waterfront features: Lake Front, Lake - Chain of Lakes, Lake Privileges, Lift, Lift - Covered, Skiing Allowed
- Body of water: LAKE NINA
Lot
- Size: 1.21 Acres
- Features: Cul-De-Sac, City Lot, Irregular Lot, Landscaped, Level, Near Public Transit, Oversized Lot, Street Dead-End
- Residential vegetation: Mature Landscaping, Oak Trees, Trees/Landscaped
Details
- Additional structures: Boat House
- Parcel number: 312130732800070
- Zoning: RSF-1
- Special conditions: None
Construction
Type & style
- Home type: SingleFamily
- Architectural style: Mediterranean
- Property subtype: Single Family Residence
Materials
- Block, Stucco, Wood Frame
- Foundation: Slab
- Roof: Shingle
Condition
- New construction: No
- Year built: 1981
Utilities & green energy
- Sewer: Public Sewer
- Water: Canal/Lake For Irrigation, Public
- Utilities for property: BB/HS Internet Available, Cable Connected, Electricity Connected, Propane, Public, Sewer Connected, Sprinkler Recycled, Water Connected
Community & neighborhood
Security
- Security features: Fire Alarm, Security System, Security System Owned, Smoke Detector(s)
Community
- Community features: Deed Restrictions, Park, Playground, Restaurant, Tennis Court(s)
Location
- Region: Maitland
- Subdivision: RAVNDALS REP
HOA & financial
HOA
- Has HOA: No
Other fees
- Pet fee: $0 monthly
Other financial information
- Total actual rent: 0
Other
Other facts
- Listing terms: Cash,Conventional,VA Loan
- Ownership: Fee Simple
- Road surface type: Paved, Asphalt
Price history
| Date | Event | Price |
|---|---|---|
| 6/18/2025 | Sold | $3,385,000-3.1%$677/sqft |
Source: | ||
| 5/22/2025 | Pending sale | $3,495,000$699/sqft |
Source: | ||
| 5/14/2025 | Price change | $3,495,000-5.5%$699/sqft |
Source: | ||
| 4/26/2025 | Price change | $3,699,000-2.5%$740/sqft |
Source: | ||
| 4/11/2025 | Listed for sale | $3,795,000+199.8%$759/sqft |
Source: | ||
Public tax history
| Year | Property taxes | Tax assessment |
|---|---|---|
| 2024 | $17,129 +4% | $1,089,256 +3% |
| 2023 | $16,466 +6.5% | $1,057,530 +3% |
| 2022 | $15,455 +2.5% | $1,026,728 +4.4% |
Find assessor info on the county website
Neighborhood: 32751
Nearby schools
GreatSchools rating
- 4/10Lake Sybelia Elementary SchoolGrades: PK-5Distance: 0.9 mi
- 5/10Maitland Middle SchoolGrades: 6-8Distance: 1.3 mi
- 7/10Winter Park High SchoolGrades: 9-12Distance: 3.5 mi
Schools provided by the listing agent
- Elementary: Lake Sybelia Elem
- Middle: Maitland Middle
- High: Winter Park High
Source: Stellar MLS. This data may not be complete. We recommend contacting the local school district to confirm school assignments for this home.
Get a cash offer in 3 minutes
Find out how much your home could sell for in as little as 3 minutes with a no-obligation cash offer.
Estimated market value$3,299,700
Get a cash offer in 3 minutes
Find out how much your home could sell for in as little as 3 minutes with a no-obligation cash offer.
Estimated market value
$3,299,700

