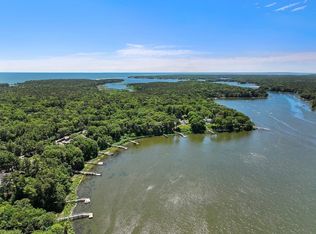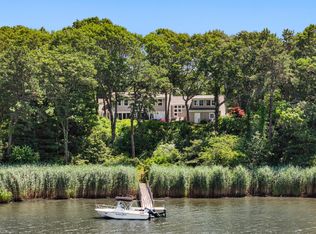This lovely Cotuit home is close to the village w/ peeks of Shoestring Bay. Nicely landscaped corner lot w/ detached 2 car garage and 2 sheds. Partially finished walk-out basement adds tons of great living space. Sit on your private rear deck and relax your day away or head inside to avoid the heat with central A/C. It's a short trip to the village or the lovely Cotuit beaches. 1st floor offers an open concept kitchen/living area with a fireplace, separate dining room and master bedroom both have sliders to deck, 2 more bedrooms, and a full bath. Large family room in the basement gives guests room to spread out. There is also a ¾ bath and a finished hobby/craft room, as well as an unfinished area w/ potential for a workshop. Needs updating, but a steal for a home in this location. Must see
This property is off market, which means it's not currently listed for sale or rent on Zillow. This may be different from what's available on other websites or public sources.

