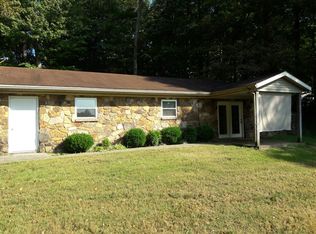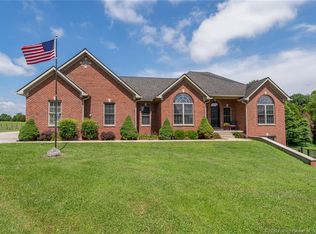Sold for $491,000
$491,000
645 Steam Engine Road SW, Corydon, IN 47112
4beds
2,958sqft
Single Family Residence
Built in 2007
1.78 Acres Lot
$493,200 Zestimate®
$166/sqft
$3,117 Estimated rent
Home value
$493,200
Estimated sales range
Not available
$3,117/mo
Zestimate® history
Loading...
Owner options
Explore your selling options
What's special
Country charm meets modern comfort in this inviting 4-bedroom, 4-bath home nestled at the end of a quiet drive in Corydon. Step inside to find soaring ceilings, custom built-ins, and a cozy gas fireplace anchoring the main living space with built-in, vaulted ceilings w/statement piece with columns. The kitchen is the heart of the home with a central island, plenty of storage, and a pantry that keeps everything beautifully organized. A spacious laundry room with a utility sink and countertop space makes laundry day or craft projects feel a bit easier which is right off the garage Also a wall of coat/backpacks organizer that keeps life moving right out the door to the garage for the day.
The owner's suite offers a spa-like retreat with a custom walk-in shower featuring dual valves, body jets, a rainfall head, and a bench for relaxing after long days. Split bedrooms on the other side of the home along with a full bath for both rooms to share along with two linen closets. Outside, enjoy summer gatherings on the private back deck or take advantage of the large pole barn with half bathroom—ideal for hobbies, work, or extra storage. Basement has 9" ceiling, pre-plumb for wet bar. Other basement info> finished one bedroom, one full bath, movie room area and also a game room spot for entertaining. Also the basement has a safe room 6x36 and additional storage. 30x50 Pole Barn w/concrete floors/bathroom, 12x30 barn w gravel floor. Multi-offers in play
Zillow last checked: 8 hours ago
Listing updated: September 18, 2025 at 06:38am
Listed by:
Rob Gaines,
Keller Williams Realty Consultants,
Angie Ripperdan,
Keller Williams Realty Consultants
Bought with:
Mindy Harrington, RB14051609
Keller Williams Louisville
Source: SIRA,MLS#: 202508493 Originating MLS: Southern Indiana REALTORS Association
Originating MLS: Southern Indiana REALTORS Association
Facts & features
Interior
Bedrooms & bathrooms
- Bedrooms: 4
- Bathrooms: 5
- Full bathrooms: 3
- 1/2 bathrooms: 2
Other
- Description: See blue prints in photos
Heating
- Forced Air
Cooling
- Central Air
Appliances
- Included: Dishwasher, Disposal, Oven, Range, Refrigerator
- Laundry: Main Level, Laundry Room
Features
- Breakfast Bar, Bookcases, Ceiling Fan(s), Separate/Formal Dining Room, Entrance Foyer, Eat-in Kitchen, Garden Tub/Roman Tub, Home Office, In-Law Floorplan, Kitchen Island, Bath in Primary Bedroom, Main Level Primary, Mud Room, Pantry, Split Bedrooms, Storage, Separate Shower, Utility Room, Vaulted Ceiling(s), Walk-In Closet(s), Window Treatments
- Windows: Blinds, Thermal Windows
- Basement: Partially Finished,Walk-Out Access,Sump Pump
- Number of fireplaces: 1
- Fireplace features: Gas
Interior area
- Total structure area: 2,958
- Total interior livable area: 2,958 sqft
- Finished area above ground: 1,979
- Finished area below ground: 979
Property
Parking
- Total spaces: 4
- Parking features: Attached, Barn, Garage, Garage Door Opener
- Attached garage spaces: 4
- Details: Off Street
Features
- Levels: One
- Stories: 1
- Patio & porch: Covered, Deck, Porch
- Exterior features: Deck, Landscaping, Porch
- Pool features: Above Ground, Pool
- Has view: Yes
- View description: Park/Greenbelt, Scenic
Lot
- Size: 1.78 Acres
- Features: Dead End, Garden
Details
- Additional structures: Garage(s), Pole Barn, Shed(s)
- Parcel number: 311303426004000007
- Zoning: Residential
- Zoning description: Residential
Construction
Type & style
- Home type: SingleFamily
- Architectural style: One Story
- Property subtype: Single Family Residence
Materials
- Hardboard, Frame
- Foundation: Poured
- Roof: Shingle
Condition
- New construction: No
- Year built: 2007
Utilities & green energy
- Sewer: Septic Tank
- Water: Connected, Public
Community & neighborhood
Security
- Security features: Security System
Location
- Region: Corydon
Other
Other facts
- Listing terms: Cash,Conventional,FHA,VA Loan
- Road surface type: Paved
Price history
| Date | Event | Price |
|---|---|---|
| 9/18/2025 | Sold | $491,000+0.2%$166/sqft |
Source: | ||
| 7/9/2025 | Price change | $489,900-2%$166/sqft |
Source: | ||
| 6/11/2025 | Listed for sale | $499,900+153.1%$169/sqft |
Source: | ||
| 3/27/2015 | Sold | $197,500+4%$67/sqft |
Source: | ||
| 2/2/2015 | Listed for sale | $189,900-31.2%$64/sqft |
Source: Century 21 Champion Real Estate #201500689 Report a problem | ||
Public tax history
| Year | Property taxes | Tax assessment |
|---|---|---|
| 2024 | $2,424 -1.7% | $400,900 +5.9% |
| 2023 | $2,466 +6.5% | $378,400 +6.3% |
| 2022 | $2,315 +12.6% | $356,000 +9.7% |
Find assessor info on the county website
Neighborhood: 47112
Nearby schools
GreatSchools rating
- 7/10Corydon Intermediate SchoolGrades: 4-6Distance: 2.5 mi
- 8/10Corydon Central Jr High SchoolGrades: 7-8Distance: 2.6 mi
- 6/10Corydon Central High SchoolGrades: 9-12Distance: 2.5 mi
Get pre-qualified for a loan
At Zillow Home Loans, we can pre-qualify you in as little as 5 minutes with no impact to your credit score.An equal housing lender. NMLS #10287.

