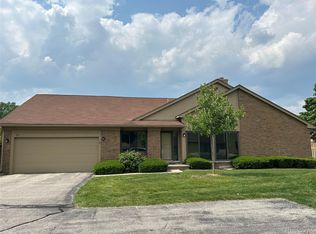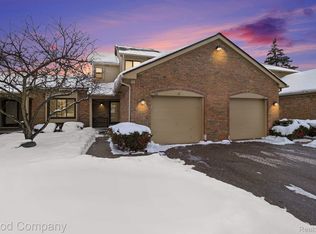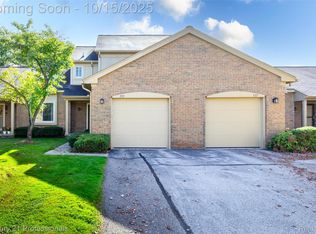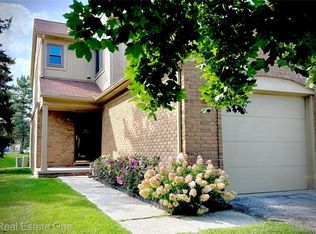Sold for $295,000
$295,000
645 Tennyson #124, Rochester, MI 48307
2beds
2,103sqft
Townhouse
Built in 1986
-- sqft lot
$298,100 Zestimate®
$140/sqft
$2,079 Estimated rent
Home value
$298,100
$283,000 - $316,000
$2,079/mo
Zestimate® history
Loading...
Owner options
Explore your selling options
What's special
Welcome to your new home in the heart of the wonderful Hampton on the Green condo community of Rochester Hills! This beautifully maintained home features spacious rooms, an open-concept layout, and plenty of natural light throughout. The large living area flows seamlessly into the dining and kitchen spaces, perfect for entertaining or relaxing. Upstairs, you'll find generously-sized bedrooms with ample closet space and bathrooms! A must-see newly finished basement (2025), that offers a great room, a large separate storage area, and mechanicals tucked away! Enjoy the convenience of a second floor in-unit laundry, an attached 1-car garage, and your very own freshly renovated and painted deck and Marygrove motorized awning w/remote control to enjoy the outdoors! Additional updates include: GFA and AC (2016), Pella Door wall and West-facing Pella bedroom window (2021). Located in a quiet, well-kept community, this home offers a close proximity to parks, shopping and top-rated Rochester schools, with convenient access to M-59 and I-75. Low maintenance living at its best, just move in and enjoy!
Zillow last checked: 8 hours ago
Listing updated: August 29, 2025 at 03:03am
Listed by:
Lawrence Grodsky 248-506-4490,
Real Estate One-Troy
Bought with:
Dennis Badour, 6501246416
RE/MAX First
Source: Realcomp II,MLS#: 20251023958
Facts & features
Interior
Bedrooms & bathrooms
- Bedrooms: 2
- Bathrooms: 3
- Full bathrooms: 2
- 1/2 bathrooms: 1
Primary bedroom
- Level: Second
- Dimensions: 16 X 14
Bedroom
- Level: Second
- Dimensions: 16 X 12
Primary bathroom
- Level: Second
- Dimensions: 9 X 5
Other
- Level: Second
- Dimensions: 16 X 6
Other
- Level: Entry
- Dimensions: 6 X 3
Dining room
- Level: Entry
- Dimensions: 11 X 10
Family room
- Level: Basement
- Dimensions: 24 X 18
Kitchen
- Level: Entry
- Dimensions: 13 X 10
Laundry
- Level: Second
- Dimensions: 7 X 6
Living room
- Level: Entry
- Dimensions: 19 X 14
Other
- Level: Basement
- Dimensions: 19 X 14
Heating
- Forced Air, Natural Gas
Cooling
- Ceiling Fans, Central Air
Appliances
- Included: Dishwasher, Disposal, Dryer, Free Standing Refrigerator, Washer
- Laundry: In Unit
Features
- Basement: Finished
- Has fireplace: No
Interior area
- Total interior livable area: 2,103 sqft
- Finished area above ground: 1,402
- Finished area below ground: 701
Property
Parking
- Total spaces: 1.5
- Parking features: Oneand Half Car Garage, Attached
- Attached garage spaces: 1.5
Features
- Levels: Two
- Stories: 2
- Entry location: GroundLevel
- Patio & porch: Covered, Deck, Porch
- Exterior features: Grounds Maintenance
- Pool features: Community
Details
- Parcel number: 1526251132
- Special conditions: Short Sale No,Standard
Construction
Type & style
- Home type: Townhouse
- Architectural style: Townhouse
- Property subtype: Townhouse
Materials
- Brick, Wood Siding
- Foundation: Basement, Poured
- Roof: Asphalt
Condition
- New construction: No
- Year built: 1986
Utilities & green energy
- Electric: Circuit Breakers
- Sewer: Public Sewer
- Water: Other, Waterat Street
Community & neighborhood
Community
- Community features: Clubhouse
Location
- Region: Rochester
- Subdivision: HAMPTON ON THE GREEN CONDO
HOA & financial
HOA
- Has HOA: Yes
- HOA fee: $422 monthly
- Services included: Insurance, Maintenance Grounds, Maintenance Structure, Snow Removal, Trash
- Association phone: 248-720-2432
Other
Other facts
- Listing agreement: Exclusive Right To Sell
- Listing terms: Cash,Conventional
Price history
| Date | Event | Price |
|---|---|---|
| 8/29/2025 | Pending sale | $295,000$140/sqft |
Source: | ||
| 8/28/2025 | Sold | $295,000$140/sqft |
Source: | ||
| 8/18/2025 | Listed for sale | $295,000$140/sqft |
Source: | ||
Public tax history
Tax history is unavailable.
Neighborhood: 48307
Nearby schools
GreatSchools rating
- 8/10Hampton Elementary SchoolGrades: PK-5Distance: 0.2 mi
- 9/10Reuther Middle SchoolGrades: 6-12Distance: 1.3 mi
- 10/10Rochester High SchoolGrades: 7-12Distance: 2.7 mi
Get a cash offer in 3 minutes
Find out how much your home could sell for in as little as 3 minutes with a no-obligation cash offer.
Estimated market value$298,100
Get a cash offer in 3 minutes
Find out how much your home could sell for in as little as 3 minutes with a no-obligation cash offer.
Estimated market value
$298,100



