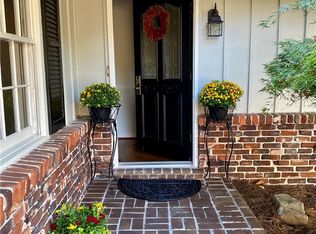Luxury at its finest. This custom new build in Sandy Springs is absolutely breathtaking. Tasteful Transition/Modern/Colonial style with unparalleled finishes, fixtures, appliances and much more. Open kitchen features wolf and subzero appliances, custom inset cabinets and a huge custom island. Vaulted ceiling throughout with solid wood beams in the family room and stack stone fireplace. Vaulted covered porch with stone fireplace out back. Two masters, one on the main level and the second on the second level both with over-sized showers, closets and soaking tubs. This home also has a remarkable space for either a Nanny or Au-pair on the third floor with their own private space. Home has tongue and groove hardwood floors throughout and a gas lit courtyard flanked by a serene fountain on a private street. This home is custom inside out.
This property is off market, which means it's not currently listed for sale or rent on Zillow. This may be different from what's available on other websites or public sources.
