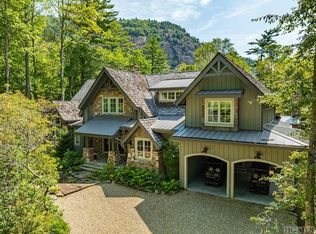Welcome to 645 Wade Road! A quintessential High Hampton oasis situated on the 13th hole of the golf course with expansive views of Rock Mountain and Chimney Top and a private pond. This is one of the largest estates in the community and provides owners with privacy and seclusion. The large home is ideal for hosting multiple generations. The first-floor owner's suite has his and her baths and closets and a designated sitting room. Enjoy entertaining while taking in breathtaking views from the expansive porches or cozy up beside one of the two natural stone fireplaces. Three beds downstairs allow guests and family members privacy and space with separate living areas. This home is ready for the next family to start making lifelong memories in the mountains.
This property is off market, which means it's not currently listed for sale or rent on Zillow. This may be different from what's available on other websites or public sources.
