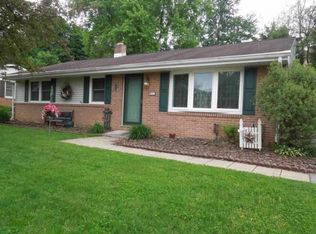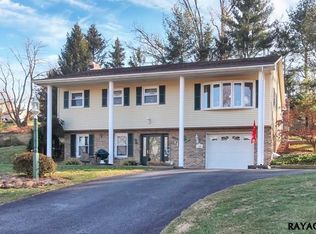Sold for $409,900
$409,900
645 Woodside Rd, York, PA 17406
4beds
2,519sqft
Single Family Residence
Built in 1998
0.44 Acres Lot
$442,900 Zestimate®
$163/sqft
$2,531 Estimated rent
Home value
$442,900
$421,000 - $465,000
$2,531/mo
Zestimate® history
Loading...
Owner options
Explore your selling options
What's special
OPEN HOUSE CANCELED, Nestled in the heart of an established neighborhood, this custom-built home offers a perfect blend of modern comfort and timeless elegance. Boasting 4 bedrooms and 2.5 bathrooms, the residence features a thoughtfully remodeled kitchen with dual sinks, quartz countertops, and custom woodwork, including cabinetry molding and a matching wood vent hood. The master bath includes an additional private vanity area, complementing the ample closets and storage found on every floor. A huge unfinished walk-out basement, complete with a bath rough-in and a separate workshop/storage area with convenient back stairs to the garage, adds versatility to the property. Enjoy the outdoors on the large deck, perfect for summer dining and entertaining, or bask in the abundance of natural light streaming through numerous windows. The sought-after Central York School District and the convenience of being a short walk to Central York High School enhance the appeal of this residence, which is ideally located just a five-minute drive from shopping, restaurants, playgrounds, parks, and the Rail Trail, with easy access to I83 and Route 30.
Zillow last checked: 8 hours ago
Listing updated: February 26, 2024 at 06:43am
Listed by:
MICHELLE LEO 717-623-8508,
TeamPete Realty Services, Inc.
Bought with:
MELISSA ANDERSON, RS229250
Coldwell Banker Realty
Source: Bright MLS,MLS#: PAYK2053400
Facts & features
Interior
Bedrooms & bathrooms
- Bedrooms: 4
- Bathrooms: 3
- Full bathrooms: 2
- 1/2 bathrooms: 1
- Main level bathrooms: 1
Basement
- Area: 1667
Heating
- Forced Air, Natural Gas
Cooling
- Central Air, Ceiling Fan(s), Electric
Appliances
- Included: Dishwasher, Oven/Range - Gas, Range Hood, Refrigerator, Electric Water Heater
- Laundry: Upper Level
Features
- Ceiling Fan(s), Family Room Off Kitchen, Formal/Separate Dining Room, Eat-in Kitchen, Primary Bath(s), Recessed Lighting, Upgraded Countertops, Walk-In Closet(s), Dry Wall
- Flooring: Carpet, Ceramic Tile, Hardwood, Wood
- Windows: Window Treatments
- Basement: Full,Garage Access,Interior Entry,Exterior Entry,Rough Bath Plumb,Unfinished
- Number of fireplaces: 2
- Fireplace features: Gas/Propane
Interior area
- Total structure area: 4,186
- Total interior livable area: 2,519 sqft
- Finished area above ground: 2,519
- Finished area below ground: 0
Property
Parking
- Total spaces: 6
- Parking features: Garage Faces Front, Attached, Driveway, Off Site, On Street
- Attached garage spaces: 2
- Uncovered spaces: 4
Accessibility
- Accessibility features: 2+ Access Exits
Features
- Levels: Two
- Stories: 2
- Patio & porch: Deck
- Pool features: None
Lot
- Size: 0.44 Acres
- Features: Sloped, Wooded, Suburban
Details
- Additional structures: Above Grade, Below Grade
- Parcel number: 460001502090000000
- Zoning: RESIDENTIAL
- Special conditions: Standard
Construction
Type & style
- Home type: SingleFamily
- Architectural style: Colonial,Traditional
- Property subtype: Single Family Residence
Materials
- Vinyl Siding, Brick
- Foundation: Block
- Roof: Shingle
Condition
- Very Good
- New construction: No
- Year built: 1998
Utilities & green energy
- Sewer: Public Sewer
- Water: Public
Community & neighborhood
Security
- Security features: Smoke Detector(s)
Location
- Region: York
- Subdivision: Green Ridge Estates
- Municipality: SPRINGETTSBURY TWP
Other
Other facts
- Listing agreement: Exclusive Right To Sell
- Listing terms: Cash,Conventional,FHA,VA Loan
- Ownership: Fee Simple
- Road surface type: Paved
Price history
| Date | Event | Price |
|---|---|---|
| 2/26/2024 | Sold | $409,900$163/sqft |
Source: | ||
| 1/13/2024 | Pending sale | $409,900$163/sqft |
Source: | ||
| 1/3/2024 | Price change | $409,900-1.2%$163/sqft |
Source: | ||
| 12/22/2023 | Listed for sale | $415,000+87.4%$165/sqft |
Source: | ||
| 8/9/2013 | Sold | $221,400$88/sqft |
Source: Public Record Report a problem | ||
Public tax history
| Year | Property taxes | Tax assessment |
|---|---|---|
| 2025 | $6,418 +2.9% | $206,070 |
| 2024 | $6,239 -0.7% | $206,070 -0.1% |
| 2023 | $6,284 +9.1% | $206,230 |
Find assessor info on the county website
Neighborhood: Pleasureville
Nearby schools
GreatSchools rating
- 3/10Hayshire El SchoolGrades: K-3Distance: 1.6 mi
- 7/10Central York Middle SchoolGrades: 7-8Distance: 1.4 mi
- 8/10Central York High SchoolGrades: 9-12Distance: 0.3 mi
Schools provided by the listing agent
- High: Central York
- District: Central York
Source: Bright MLS. This data may not be complete. We recommend contacting the local school district to confirm school assignments for this home.
Get pre-qualified for a loan
At Zillow Home Loans, we can pre-qualify you in as little as 5 minutes with no impact to your credit score.An equal housing lender. NMLS #10287.
Sell for more on Zillow
Get a Zillow Showcase℠ listing at no additional cost and you could sell for .
$442,900
2% more+$8,858
With Zillow Showcase(estimated)$451,758

