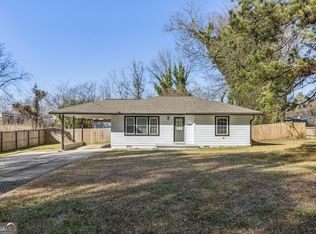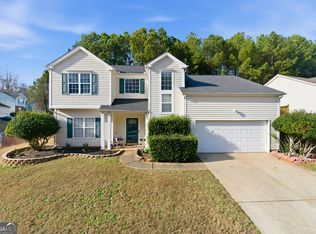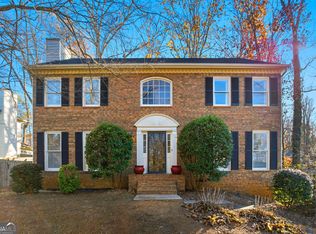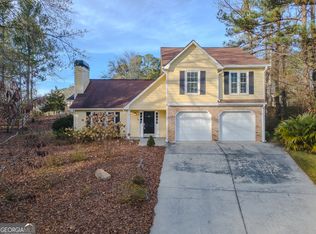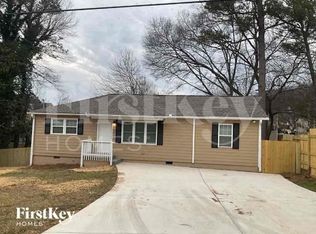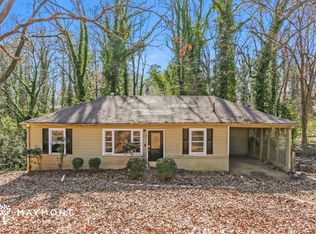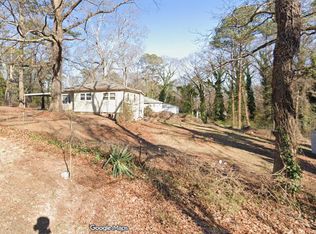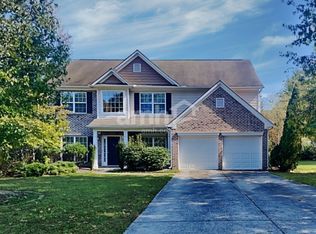***PRICE IMPROVEMENT! Seller has adjusted for quick sale, excellent value at this price point. Schedule your showing today! Move-in ready 3 bed, 3 bath split-level home in Mableton with a finished basement flex space and a large fenced yard, the perfect fresh start for the new year! Highlights: Main level: open living area with vaulted ceilings, wood floors, and tiled fireplace Kitchen: white cabinets, granite countertops, stainless steel appliances, tile floors, mosaic backsplash Lower level: finished den/flex room with full bath and walk-in closet, ideal for office, media, guest suite, or fitness space Upper level: primary suite with private bath and tile shower Exterior: fenced yard, deck, mature trees, two-car garage with storage Location & Lifestyle: Convenient access to Smyrna, Vinings, Truist Park, Silver Comet Trail, and I-285/I-20. No HOA. Start the year in a home with space, flexibility, and freedom; schedule your tour today!
Active
Price cut: $5.1K (2/17)
$339,900
6450 Ivey Rd SE, Mableton, GA 30126
3beds
1,856sqft
Est.:
Single Family Residence
Built in 1984
0.6 Acres Lot
$336,200 Zestimate®
$183/sqft
$-- HOA
What's special
- 55 days |
- 1,180 |
- 44 |
Zillow last checked: 8 hours ago
Listing updated: February 17, 2026 at 07:16am
Listed by:
Sharad Peterson 202-579-9324,
Keller Williams Realty Atl. Partners
Source: GAMLS,MLS#: 10649848
Tour with a local agent
Facts & features
Interior
Bedrooms & bathrooms
- Bedrooms: 3
- Bathrooms: 3
- Full bathrooms: 3
Rooms
- Room types: Den
Kitchen
- Features: Breakfast Room
Heating
- Central, Forced Air
Cooling
- Ceiling Fan(s), Central Air
Appliances
- Included: Dishwasher, Microwave, Oven, Refrigerator, Stainless Steel Appliance(s), Washer
- Laundry: Other
Features
- Master On Main Level
- Flooring: Tile, Vinyl
- Basement: Bath Finished,Daylight,Exterior Entry,Finished,Interior Entry
- Number of fireplaces: 1
- Fireplace features: Living Room
- Common walls with other units/homes: No Common Walls
Interior area
- Total structure area: 1,856
- Total interior livable area: 1,856 sqft
- Finished area above ground: 1,256
- Finished area below ground: 600
Property
Parking
- Parking features: Garage, Garage Door Opener, Side/Rear Entrance
- Has garage: Yes
Features
- Levels: Multi/Split
- Patio & porch: Deck, Porch
- Fencing: Back Yard,Fenced
- Body of water: None
Lot
- Size: 0.6 Acres
- Features: Level, Other, Private
Details
- Additional structures: Garage(s)
- Parcel number: 18027700120
Construction
Type & style
- Home type: SingleFamily
- Architectural style: Traditional
- Property subtype: Single Family Residence
Materials
- Other
- Foundation: Block
- Roof: Other
Condition
- Resale
- New construction: No
- Year built: 1984
Utilities & green energy
- Sewer: Septic Tank
- Water: Public
- Utilities for property: Cable Available, Electricity Available, High Speed Internet, Phone Available, Water Available
Community & HOA
Community
- Features: Near Public Transport, Walk To Schools, Near Shopping
- Security: Smoke Detector(s)
- Subdivision: 9991 Homesite
HOA
- Has HOA: No
- Services included: None
Location
- Region: Mableton
Financial & listing details
- Price per square foot: $183/sqft
- Tax assessed value: $330,000
- Annual tax amount: $3,980
- Date on market: 12/26/2025
- Cumulative days on market: 48 days
- Listing agreement: Exclusive Right To Sell
- Listing terms: Conventional,FHA,VA Loan
- Electric utility on property: Yes
Estimated market value
$336,200
$319,000 - $353,000
$2,431/mo
Price history
Price history
| Date | Event | Price |
|---|---|---|
| 2/17/2026 | Price change | $339,900-1.5%$183/sqft |
Source: | ||
| 1/2/2026 | Listed for sale | $345,000$186/sqft |
Source: | ||
| 12/29/2025 | Listing removed | $345,000$186/sqft |
Source: | ||
| 12/26/2025 | Listed for sale | $345,000-1.4%$186/sqft |
Source: | ||
| 5/30/2025 | Listing removed | $350,000$189/sqft |
Source: | ||
| 5/13/2025 | Price change | $350,000-2.8%$189/sqft |
Source: | ||
| 5/7/2025 | Price change | $360,000-1.4%$194/sqft |
Source: | ||
| 4/30/2025 | Listed for sale | $365,000+10.6%$197/sqft |
Source: | ||
| 3/23/2023 | Sold | $330,000-2.4%$178/sqft |
Source: | ||
| 2/27/2023 | Pending sale | $338,279$182/sqft |
Source: | ||
| 2/27/2023 | Listed for sale | $338,279$182/sqft |
Source: | ||
| 2/15/2023 | Pending sale | $338,279$182/sqft |
Source: | ||
| 2/13/2023 | Contingent | $338,279$182/sqft |
Source: | ||
| 12/21/2022 | Listed for sale | $338,279$182/sqft |
Source: | ||
| 12/12/2022 | Pending sale | $338,279$182/sqft |
Source: | ||
| 12/12/2022 | Contingent | $338,279$182/sqft |
Source: | ||
| 11/4/2022 | Price change | $338,279-0.1%$182/sqft |
Source: | ||
| 10/21/2022 | Price change | $338,779-0.3%$183/sqft |
Source: | ||
| 9/29/2022 | Price change | $339,775+0%$183/sqft |
Source: | ||
| 9/29/2022 | Price change | $339,725-0.7%$183/sqft |
Source: | ||
| 9/8/2022 | Price change | $342,000-1.4%$184/sqft |
Source: | ||
| 8/23/2022 | Listed for sale | $347,000+65.2%$187/sqft |
Source: | ||
| 4/4/2022 | Sold | $210,000+16.7%$113/sqft |
Source: Public Record Report a problem | ||
| 2/3/2021 | Sold | $180,000+634.7%$97/sqft |
Source: Public Record Report a problem | ||
| 4/14/2011 | Sold | $24,500-27.9%$13/sqft |
Source: Public Record Report a problem | ||
| 2/26/2011 | Listed for sale | $34,000-55.8%$18/sqft |
Source: Real Estate Investments #03020644 Report a problem | ||
| 8/13/2008 | Sold | $77,000-22.5%$41/sqft |
Source: Public Record Report a problem | ||
| 6/6/2008 | Sold | $99,299-1.7%$54/sqft |
Source: Public Record Report a problem | ||
| 8/30/1999 | Sold | $101,000$54/sqft |
Source: Public Record Report a problem | ||
Public tax history
Public tax history
| Year | Property taxes | Tax assessment |
|---|---|---|
| 2024 | $3,980 +57.1% | $132,000 +57.1% |
| 2023 | $2,533 +15.9% | $84,000 +16.7% |
| 2022 | $2,185 +19.4% | $72,000 +19.4% |
| 2021 | $1,830 +12.3% | $60,308 +12.3% |
| 2020 | $1,629 +19.4% | $53,684 +19.4% |
| 2019 | $1,364 +17.1% | $44,956 +17.1% |
| 2018 | $1,165 | $38,384 +30% |
| 2017 | $1,165 +37.2% | $29,528 |
| 2016 | $849 +11.8% | $29,528 +14.6% |
| 2015 | $759 +2133.4% | $25,768 +163% |
| 2014 | $34 -1.1% | $9,796 |
| 2013 | $34 -1.1% | $9,796 |
| 2012 | $35 -97.1% | $9,796 -75.5% |
| 2011 | $1,212 -12.6% | $40,052 -17% |
| 2010 | $1,387 -12.3% | $48,228 -12.3% |
| 2009 | $1,581 -3.4% | $54,996 |
| 2006 | $1,636 -0.4% | $54,996 |
| 2005 | $1,643 +13% | $54,996 +13% |
| 2004 | $1,453 | $48,660 |
| 2003 | $1,453 | $48,660 |
| 2002 | $1,453 +28.1% | $48,660 +28.7% |
| 2001 | $1,135 +3% | $37,801 |
| 2000 | $1,102 | $37,801 |
Find assessor info on the county website
BuyAbility℠ payment
Est. payment
$1,810/mo
Principal & interest
$1595
Property taxes
$215
Climate risks
Neighborhood: 30126
Nearby schools
GreatSchools rating
- 7/10Clay-Harmony Leland Elementary SchoolGrades: PK-5Distance: 2 mi
- 6/10Betty Gray Middle SchoolGrades: 6-8Distance: 2 mi
- 4/10Pebblebrook High SchoolGrades: 9-12Distance: 2.8 mi
Schools provided by the listing agent
- Elementary: Clay
- Middle: Lindley
- High: Pebblebrook
Source: GAMLS. This data may not be complete. We recommend contacting the local school district to confirm school assignments for this home.
