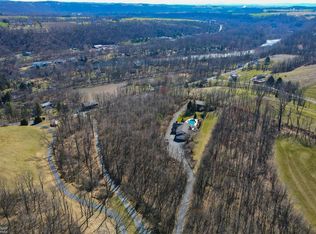One owner Custom Built Home w/ spectacular views on 25 partially wooded acres. Video showcases the lot & views. MLS pictures highlights the home. Listing agent has remarks throughout this report. The owner built 3 additions to the original property. This is not your everyday, cookie cutter home. The main living level has a 20x24 great room w/ cathedral ceiling & stone FP. A slider door leads to a 28x10 back deck & also opens into the 13x20 MBR. The eat in kitchen has a 12x16 deck leading to the bedroom side of the home. BR #2 has one skylight, a vaulted ceiling & is used as a sewing room. The 3rd level has 2 more bedrooms & full bath. The LL has a foyer, walkout FR, & workshop. 3 car garage. In ground pool as-is. Exterior see remarks. Quality materials. Country flavor but so close to D&L Rail to Trail, town, shopping, & major roadways. Parkland SD. Two parcels (20.00 & 5.08 acres) being sold together both in ACT 319 for low taxes -- 20 acres & House $5,517; 5 acre raw land at $8
This property is off market, which means it's not currently listed for sale or rent on Zillow. This may be different from what's available on other websites or public sources.
