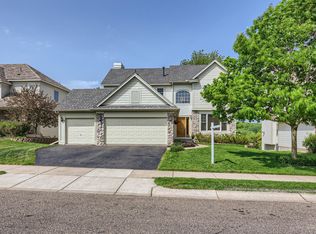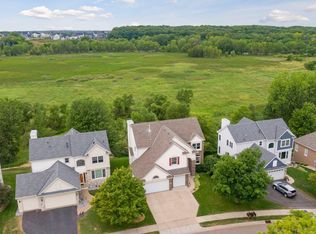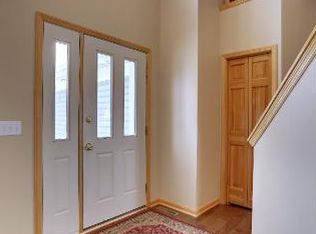Closed
$635,000
6451 Ranchview Ln N, Maple Grove, MN 55311
5beds
2,366sqft
Single Family Residence
Built in 1998
8,712 Square Feet Lot
$643,900 Zestimate®
$268/sqft
$3,213 Estimated rent
Home value
$643,900
$592,000 - $702,000
$3,213/mo
Zestimate® history
Loading...
Owner options
Explore your selling options
What's special
Sought-After Neighborhood in Wayzata Schools. Discover this exquisite 5-bedroom, 4-bathroom home in a quiet cul-de-sac with stunning wetland views visible from every window. Perfect for families, the neighborhood has a vibrant mix of children, from toddlers to teens, and is close to walking paths, Plymouth, and Maple Grove. Home Highlights: • Custom Upgrades: Luxurious heated bathroom floors and an open shower layout in the remodeled master bath.
• Spacious Master Suite: Includes a walk-in closet with ample storage.
• Family-Friendly Layout: Four bedrooms on one level for convenience. Open floor pan from kitchen to living room. Elegant Touches: Rich walnut floors throughout the main living areas. Higher end kitchen appliances. Peaceful Location: Enjoy nature and privacy while being minutes from top-rated schools and amenities. This beautifully upgraded home blends modern comfort with serene surroundings, perfect for any family ready to make lasting memories.
Zillow last checked: 8 hours ago
Listing updated: March 14, 2025 at 09:47am
Listed by:
Jennifer M Gardner 612-845-6534,
Regency Real Estate Services
Bought with:
Riyaz Thadathil
Fish MLS Realty
Source: NorthstarMLS as distributed by MLS GRID,MLS#: 6640607
Facts & features
Interior
Bedrooms & bathrooms
- Bedrooms: 5
- Bathrooms: 4
- Full bathrooms: 1
- 3/4 bathrooms: 2
- 1/2 bathrooms: 1
Bedroom 1
- Level: Upper
- Area: 195 Square Feet
- Dimensions: 15x13
Bedroom 2
- Level: Upper
- Area: 156 Square Feet
- Dimensions: 13x12
Bedroom 3
- Level: Upper
- Area: 156 Square Feet
- Dimensions: 13x12
Bedroom 4
- Level: Upper
- Area: 110 Square Feet
- Dimensions: 11x10
Bedroom 5
- Level: Lower
- Area: 150 Square Feet
- Dimensions: 15x10
Dining room
- Level: Main
- Area: 143 Square Feet
- Dimensions: 13x11
Family room
- Level: Lower
- Area: 493 Square Feet
- Dimensions: 29x17
Family room
- Level: Main
- Area: 182 Square Feet
- Dimensions: 14x13
Living room
- Level: Main
- Area: 289 Square Feet
- Dimensions: 17x17
Heating
- Forced Air
Cooling
- Central Air
Appliances
- Included: Dishwasher, Gas Water Heater, Microwave, Range, Refrigerator, Water Softener Owned
Features
- Basement: Finished,Walk-Out Access
- Number of fireplaces: 1
- Fireplace features: Gas
Interior area
- Total structure area: 2,366
- Total interior livable area: 2,366 sqft
- Finished area above ground: 1,183
- Finished area below ground: 1,183
Property
Parking
- Total spaces: 2
- Parking features: Attached
- Attached garage spaces: 2
- Details: Garage Dimensions (22x26)
Accessibility
- Accessibility features: None
Features
- Levels: Two
- Stories: 2
- Patio & porch: Deck, Patio
Lot
- Size: 8,712 sqft
- Dimensions: 65 x 132.4
Details
- Foundation area: 1182
- Parcel number: 3311922320012
- Zoning description: Residential-Single Family
Construction
Type & style
- Home type: SingleFamily
- Property subtype: Single Family Residence
Materials
- Fiber Board
- Roof: Age 8 Years or Less
Condition
- Age of Property: 27
- New construction: No
- Year built: 1998
Utilities & green energy
- Gas: Natural Gas
- Sewer: City Sewer/Connected
- Water: City Water/Connected
Community & neighborhood
Location
- Region: Maple Grove
- Subdivision: Tuckaweye
HOA & financial
HOA
- Has HOA: Yes
- HOA fee: $65 annually
- Services included: Other
- Association name: Tuckaweye Homeowners
- Association phone: 612-845-6534
Price history
| Date | Event | Price |
|---|---|---|
| 3/13/2025 | Sold | $635,000-1.6%$268/sqft |
Source: | ||
| 2/13/2025 | Pending sale | $645,000$273/sqft |
Source: | ||
| 12/21/2024 | Listed for sale | $645,000+29%$273/sqft |
Source: | ||
| 2/27/2006 | Sold | $500,000+28.2%$211/sqft |
Source: Public Record Report a problem | ||
| 6/17/2003 | Sold | $390,000+57.8%$165/sqft |
Source: Public Record Report a problem | ||
Public tax history
| Year | Property taxes | Tax assessment |
|---|---|---|
| 2025 | $7,720 +10.2% | $638,800 +3.1% |
| 2024 | $7,003 +2.5% | $619,300 +4.7% |
| 2023 | $6,830 +8.8% | $591,600 +3.3% |
Find assessor info on the county website
Neighborhood: 55311
Nearby schools
GreatSchools rating
- 9/10Meadow Ridge Elementary SchoolGrades: K-5Distance: 1.6 mi
- 8/10Wayzata Central Middle SchoolGrades: 6-8Distance: 6.2 mi
- 10/10Wayzata High SchoolGrades: 9-12Distance: 2.4 mi
Get a cash offer in 3 minutes
Find out how much your home could sell for in as little as 3 minutes with a no-obligation cash offer.
Estimated market value
$643,900


