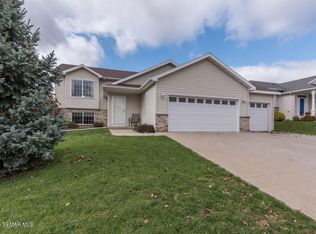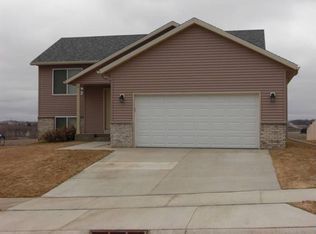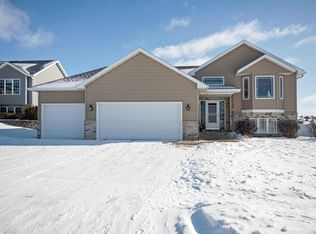Closed
$408,000
6453 55th Ave NW, Rochester, MN 55901
4beds
2,448sqft
Single Family Residence
Built in 2004
8,276.4 Square Feet Lot
$416,400 Zestimate®
$167/sqft
$2,597 Estimated rent
Home value
$416,400
$396,000 - $437,000
$2,597/mo
Zestimate® history
Loading...
Owner options
Explore your selling options
What's special
Welcome to your spacious retreat in NW Rochester! This ranch style home features 4 large bedrooms, 3 baths, with a primary suite. Upon entry, you're greeted by a bright living area, with vaulted ceilings flooded with natural light streaming in through large windows that frame breathtaking sunset views. The open floor plan seamlessly connects the living room to the dining area and kitchen, creating an ideal space for entertaining! Downstairs, the basement offers a large family room with a fireplace, with walkout access to the patio for more space to host loved ones or just to relax and unwind! This home is ready for its new owners, as the home features new windows, roof, kitchen appliances and countertops! This is one you don't want to miss. Please contact for a private showing today!
Zillow last checked: 8 hours ago
Listing updated: May 03, 2025 at 11:13pm
Listed by:
Storm Soto 507-696-9802,
Edina Realty, Inc.
Bought with:
Jonathan Espy
Infinity Real Estate
Source: NorthstarMLS as distributed by MLS GRID,MLS#: 6495699
Facts & features
Interior
Bedrooms & bathrooms
- Bedrooms: 4
- Bathrooms: 3
- Full bathrooms: 2
- 3/4 bathrooms: 1
Bedroom 1
- Level: Main
Bedroom 2
- Level: Main
Bedroom 3
- Level: Lower
Bedroom 4
- Level: Lower
Bathroom
- Level: Main
Bathroom
- Level: Lower
Family room
- Level: Lower
Kitchen
- Level: Main
Living room
- Level: Main
Heating
- Forced Air
Cooling
- Central Air
Appliances
- Included: Dishwasher, Dryer, Gas Water Heater, Microwave, Range, Refrigerator, Stainless Steel Appliance(s), Washer
Features
- Basement: Finished
- Number of fireplaces: 1
- Fireplace features: Family Room, Gas
Interior area
- Total structure area: 2,448
- Total interior livable area: 2,448 sqft
- Finished area above ground: 1,224
- Finished area below ground: 1,120
Property
Parking
- Total spaces: 3
- Parking features: Attached, Concrete
- Attached garage spaces: 3
Accessibility
- Accessibility features: None
Features
- Levels: One
- Stories: 1
Lot
- Size: 8,276 sqft
- Dimensions: 68 x 123
Details
- Foundation area: 1224
- Parcel number: 740712069481
- Zoning description: Residential-Single Family
Construction
Type & style
- Home type: SingleFamily
- Property subtype: Single Family Residence
Materials
- Vinyl Siding
- Roof: Age 8 Years or Less
Condition
- Age of Property: 21
- New construction: No
- Year built: 2004
Utilities & green energy
- Gas: Natural Gas
- Sewer: City Sewer/Connected
- Water: City Water/Connected
Community & neighborhood
Location
- Region: Rochester
- Subdivision: Ridgeview Manor 3rd
HOA & financial
HOA
- Has HOA: No
Price history
| Date | Event | Price |
|---|---|---|
| 5/3/2024 | Sold | $408,000+2%$167/sqft |
Source: | ||
| 4/3/2024 | Pending sale | $399,900$163/sqft |
Source: | ||
| 3/22/2024 | Listed for sale | $399,900+100%$163/sqft |
Source: | ||
| 8/10/2011 | Sold | $200,000-2.4%$82/sqft |
Source: | ||
| 5/19/2011 | Price change | $204,900-6.8%$84/sqft |
Source: At Your Service Realty, Ltd. #4024139 Report a problem | ||
Public tax history
| Year | Property taxes | Tax assessment |
|---|---|---|
| 2024 | $4,528 | $348,500 -2.9% |
| 2023 | -- | $358,900 +3% |
| 2022 | $4,122 +4.8% | $348,400 +16.8% |
Find assessor info on the county website
Neighborhood: 55901
Nearby schools
GreatSchools rating
- 8/10George W. Gibbs Elementary SchoolGrades: PK-5Distance: 0.8 mi
- 3/10Dakota Middle SchoolGrades: 6-8Distance: 0.2 mi
- 5/10John Marshall Senior High SchoolGrades: 8-12Distance: 5.1 mi
Schools provided by the listing agent
- Elementary: George Gibbs
- Middle: Dakota
- High: John Marshall
Source: NorthstarMLS as distributed by MLS GRID. This data may not be complete. We recommend contacting the local school district to confirm school assignments for this home.
Get a cash offer in 3 minutes
Find out how much your home could sell for in as little as 3 minutes with a no-obligation cash offer.
Estimated market value
$416,400


