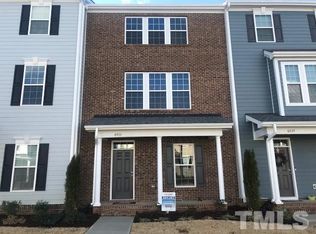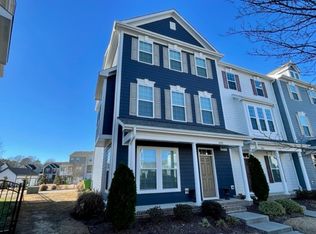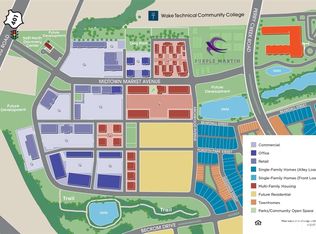Sold for $365,000
$365,000
6453 Giddings St, Raleigh, NC 27616
4beds
2,068sqft
Townhouse, Residential
Built in 2018
1,742.4 Square Feet Lot
$355,200 Zestimate®
$176/sqft
$2,292 Estimated rent
Home value
$355,200
$337,000 - $377,000
$2,292/mo
Zestimate® history
Loading...
Owner options
Explore your selling options
What's special
Welcome to this immaculate 3-story townhome located in the highly desirable 5401 North community. This stunning residence offers 4 spacious bedrooms and 3.5 baths, providing ample space and comfort for your family. The chef's kitchen is a highlight, featuring modern amenities and an open layout that seamlessly connects to the living area. The first-floor bedroom includes a full bath with a walk-in shower, making it perfect for guests or as a flexible living space. The home also includes a 1-car garage with an additional 120 sq ft of extra space, ideal for storage, an exercise room, or more. The large deck, accessible from the kitchen and dining area, is perfect for outdoor dining and entertaining. This property is situated in a community with top-notch amenities. Enjoy access to a pool and fitness center/clubhouse, as well as an on-site brewery and coffee shop for convenient socializing. The community also features walking trails, a playground, and Neuse River Greenway access, perfect for nature lovers and outdoor enthusiasts. For pet owners, there is a dedicated dog park. Conveniently located just minutes from shopping, dining, entertainment, and major highways, this home is also within walking distance of WakeTech campus and local schools. Don't miss the opportunity to own this beautiful home in a vibrant and well-maintained neighborhood. Contact us today to schedule a viewing and experience the luxury living that the 5401 North community has to offer.
Zillow last checked: 8 hours ago
Listing updated: October 28, 2025 at 12:26am
Listed by:
Kuttan Abu 919-413-8473,
Real Triangle Properties LLC
Bought with:
Cassie Simon, 294876
Coldwell Banker HPW
Source: Doorify MLS,MLS#: 10036654
Facts & features
Interior
Bedrooms & bathrooms
- Bedrooms: 4
- Bathrooms: 4
- Full bathrooms: 3
- 1/2 bathrooms: 1
Heating
- Forced Air
Cooling
- Central Air
Appliances
- Included: Built-In Gas Oven, Dishwasher, Disposal, Gas Water Heater, Refrigerator
Features
- Flooring: Vinyl, Tile
Interior area
- Total structure area: 2,068
- Total interior livable area: 2,068 sqft
- Finished area above ground: 2,068
- Finished area below ground: 0
Property
Parking
- Total spaces: 1
- Parking features: Garage - Attached
- Attached garage spaces: 1
Features
- Levels: Tri-Level
- Stories: 3
- Has view: Yes
Lot
- Size: 1,742 sqft
Details
- Parcel number: 1736685600
- Special conditions: Standard
Construction
Type & style
- Home type: Townhouse
- Architectural style: Traditional
- Property subtype: Townhouse, Residential
Materials
- Concrete, Synthetic Stucco
- Foundation: Concrete, Slab
- Roof: Shingle
Condition
- New construction: No
- Year built: 2018
Utilities & green energy
- Sewer: Public Sewer
- Water: Public
Community & neighborhood
Location
- Region: Raleigh
- Subdivision: 5401 North
HOA & financial
HOA
- Has HOA: Yes
- HOA fee: $115 monthly
- Services included: None
Price history
| Date | Event | Price |
|---|---|---|
| 10/17/2024 | Sold | $365,000-3.7%$176/sqft |
Source: | ||
| 9/20/2024 | Pending sale | $379,000$183/sqft |
Source: | ||
| 9/6/2024 | Price change | $379,000-2.1%$183/sqft |
Source: | ||
| 8/21/2024 | Price change | $387,000-1.8%$187/sqft |
Source: | ||
| 7/7/2024 | Price change | $394,000-1.3%$191/sqft |
Source: | ||
Public tax history
| Year | Property taxes | Tax assessment |
|---|---|---|
| 2025 | $2,997 +0.4% | $341,388 |
| 2024 | $2,985 +5% | $341,388 +31.9% |
| 2023 | $2,842 +7.6% | $258,883 |
Find assessor info on the county website
Neighborhood: 27616
Nearby schools
GreatSchools rating
- 4/10River Bend ElementaryGrades: PK-5Distance: 0.3 mi
- 2/10River Bend MiddleGrades: 6-8Distance: 0.4 mi
- 6/10Rolesville High SchoolGrades: 9-12Distance: 6.3 mi
Schools provided by the listing agent
- Elementary: Wake County Schools
- Middle: Wake County Schools
- High: Wake County Schools
Source: Doorify MLS. This data may not be complete. We recommend contacting the local school district to confirm school assignments for this home.
Get a cash offer in 3 minutes
Find out how much your home could sell for in as little as 3 minutes with a no-obligation cash offer.
Estimated market value$355,200
Get a cash offer in 3 minutes
Find out how much your home could sell for in as little as 3 minutes with a no-obligation cash offer.
Estimated market value
$355,200


