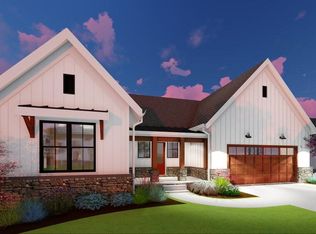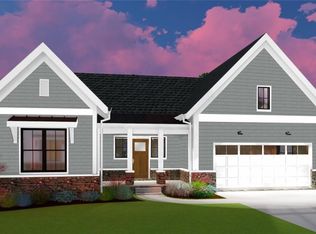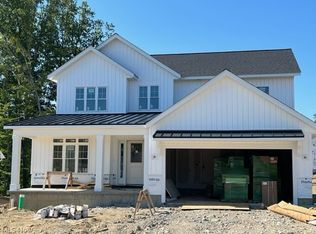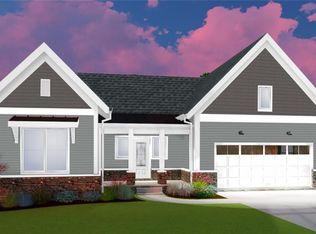Sold for $649,000 on 12/10/25
$649,000
6453 N Cobblestone Rd, Mayfield, OH 44143
3beds
3,210sqft
Single Family Residence
Built in 2023
9,435.1 Square Feet Lot
$649,400 Zestimate®
$202/sqft
$2,603 Estimated rent
Home value
$649,400
$617,000 - $688,000
$2,603/mo
Zestimate® history
Loading...
Owner options
Explore your selling options
What's special
Move right into this brand new Lily ranch-style floorplan in the upscale Montebello development in Mayfield Village! Designed and built by Skoda Construction last year, this luxurious homes features a gracious open-concept floor plan and a keen attention to detail throughout. This contemporary ranch features 1860 square feet of living space with 3 bedrooms, 3 full bathrooms, a spacious open-plan living area, and high-end custom finishes with additional 1350 square footage space in the basement! The welcoming front entrance opens from the front porch into a foyer area with the secondary bedroom and bathroom on your left. Straight ahead is the main, bright and airy living area. Here you will find large windows that fill the space with light, an elegant gas fireplace, and a well-equipped kitchen with an island, granite countertops, and a full complement of appliances. Just off of the dining area is the primary suite that boasts a spacious bedroom with a vaulted ceiling, a luxurious ensuite full bath, and a walk-in closet. A laundry / mudroom completes the main floor. The lower level includes a rec room, a third bedroom, and a third full bathroom. Outside, there is beautifully landscaped back yard and a stone patio with a fire pit! Conveniently located just minutes away from schools, shops, highway access, and North Chagrin Reservation. Don't miss out on the opportunity for move-in ready new construction.
Zillow last checked: 8 hours ago
Listing updated: December 13, 2025 at 11:49pm
Listing Provided by:
Terry Young Terryyoung@theyoungteam.com216-400-5224,
Keller Williams Greater Metropolitan
Bought with:
Susan W Smith, 2010001285
Howard Hanna
Nicole T Garofoli, 2013001165
Howard Hanna
Source: MLS Now,MLS#: 5011838 Originating MLS: Akron Cleveland Association of REALTORS
Originating MLS: Akron Cleveland Association of REALTORS
Facts & features
Interior
Bedrooms & bathrooms
- Bedrooms: 3
- Bathrooms: 3
- Full bathrooms: 3
- Main level bathrooms: 2
- Main level bedrooms: 2
Primary bedroom
- Description: Flooring: Carpet
- Level: First
- Dimensions: 15 x 14
Bedroom
- Description: Flooring: Carpet
- Level: First
- Dimensions: 15 x 12
Bedroom
- Description: Flooring: Carpet
- Level: Lower
Dining room
- Description: Flooring: Luxury Vinyl Tile
- Level: First
- Dimensions: 24 x 10
Kitchen
- Description: Flooring: Luxury Vinyl Tile
- Level: First
- Dimensions: 24 x 9
Living room
- Description: Flooring: Luxury Vinyl Tile
- Features: Fireplace
- Level: First
- Dimensions: 24 x 14
Recreation
- Description: Flooring: Carpet
- Level: Lower
Heating
- Forced Air, Gas
Cooling
- Central Air
Appliances
- Included: Dishwasher, Microwave, Range, Refrigerator
Features
- Windows: Blinds
- Basement: Full,Finished
- Number of fireplaces: 1
- Fireplace features: Insert, Gas, Living Room
Interior area
- Total structure area: 3,210
- Total interior livable area: 3,210 sqft
- Finished area above ground: 1,860
- Finished area below ground: 1,350
Property
Parking
- Total spaces: 2
- Parking features: Attached, Electricity, Garage, Garage Door Opener, Paved
- Attached garage spaces: 2
Features
- Levels: Two,One
- Stories: 1
- Patio & porch: Patio, Porch
Lot
- Size: 9,435 sqft
Details
- Parcel number: 83110074
- Special conditions: Standard
Construction
Type & style
- Home type: SingleFamily
- Architectural style: Ranch
- Property subtype: Single Family Residence
Materials
- Stone Veneer, Vinyl Siding
- Roof: Asphalt,Fiberglass,Metal
Condition
- Year built: 2023
Utilities & green energy
- Sewer: Public Sewer
- Water: Public
Community & neighborhood
Location
- Region: Mayfield
HOA & financial
HOA
- Has HOA: Yes
- HOA fee: $300 monthly
- Services included: Maintenance Grounds, Snow Removal
- Association name: Montebello
Price history
| Date | Event | Price |
|---|---|---|
| 12/10/2025 | Sold | $649,000$202/sqft |
Source: | ||
| 10/31/2025 | Pending sale | $649,000$202/sqft |
Source: | ||
| 10/17/2025 | Price change | $649,000-17.3%$202/sqft |
Source: | ||
| 1/17/2024 | Listed for sale | $785,000+30.9%$245/sqft |
Source: | ||
| 2/24/2023 | Listing removed | -- |
Source: | ||
Public tax history
| Year | Property taxes | Tax assessment |
|---|---|---|
| 2024 | $16,254 +1766.3% | $274,750 +2015.1% |
| 2023 | $871 +0.7% | $12,990 |
| 2022 | $865 +1.1% | $12,990 |
Find assessor info on the county website
Neighborhood: 44143
Nearby schools
GreatSchools rating
- 7/10Mayfield Center Elementary SchoolGrades: K-5Distance: 0.8 mi
- 8/10Mayfield High SchoolGrades: 8-12Distance: 1.3 mi
- 8/10Mayfield Middle SchoolGrades: 6-10Distance: 1.6 mi
Schools provided by the listing agent
- District: Mayfield CSD - 1819
Source: MLS Now. This data may not be complete. We recommend contacting the local school district to confirm school assignments for this home.

Get pre-qualified for a loan
At Zillow Home Loans, we can pre-qualify you in as little as 5 minutes with no impact to your credit score.An equal housing lender. NMLS #10287.
Sell for more on Zillow
Get a free Zillow Showcase℠ listing and you could sell for .
$649,400
2% more+ $12,988
With Zillow Showcase(estimated)
$662,388


