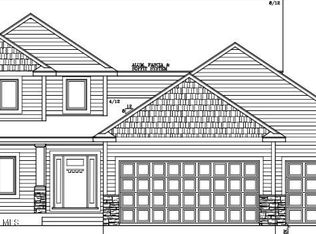Closed
$680,000
6453 Summit Pine Ln NW, Rochester, MN 55901
5beds
3,654sqft
Single Family Residence
Built in 2021
0.35 Acres Lot
$696,400 Zestimate®
$186/sqft
$3,175 Estimated rent
Home value
$696,400
$662,000 - $731,000
$3,175/mo
Zestimate® history
Loading...
Owner options
Explore your selling options
What's special
This 5-bedroom, 3-bathroom home boasts a spacious primary suite featuring a luxurious soaking tub, walk-in shower, and a roomy walk-in closet. The kitchen is equipped w/ sleek black stainless appliances, a massive island that comfortably seats 4-5, and a convenient walk-in pantry. The open layout of the kitchen, dining, and living room, complete w/ a vaulted ceiling and electric fireplace, creates a bright and inviting space filled w/ natural light from large windows. On the main floor you'll find 2 bedrooms with walk-in closets, a full bath, and a laundry area. The lower level includes 2 additional bedrooms, a family room w/ gas fireplace, storage space, and another full bath. Step outside into an entertainer's dream backyard featuring a substantial 20x36 concrete patio, an above-ground pool, and a charming gazebo. Basketball enthusiasts will appreciate the dedicated hoop, and the extra concrete space on the side of the house. The heated 3-car garage is the perfect finishing touch.
Zillow last checked: 8 hours ago
Listing updated: April 19, 2025 at 10:48pm
Listed by:
Sarah Hamzagic 507-358-4002,
Re/Max Results
Bought with:
Raquel Gossman
Coldwell Banker Realty
Source: NorthstarMLS as distributed by MLS GRID,MLS#: 6476991
Facts & features
Interior
Bedrooms & bathrooms
- Bedrooms: 5
- Bathrooms: 3
- Full bathrooms: 3
Bedroom 1
- Level: Main
- Area: 130 Square Feet
- Dimensions: 13x10
Bedroom 2
- Level: Main
- Area: 176 Square Feet
- Dimensions: 11x16
Bedroom 3
- Level: Lower
- Area: 156 Square Feet
- Dimensions: 13x12
Bedroom 4
- Level: Lower
- Area: 144 Square Feet
- Dimensions: 12x12
Bedroom 5
- Level: Upper
- Area: 224 Square Feet
- Dimensions: 16x14
Primary bathroom
- Level: Upper
- Area: 147 Square Feet
- Dimensions: 7x21
Dining room
- Level: Main
- Area: 143 Square Feet
- Dimensions: 13x11
Family room
- Level: Lower
- Area: 525 Square Feet
- Dimensions: 21x25
Kitchen
- Level: Main
- Area: 143 Square Feet
- Dimensions: 13x11
Laundry
- Level: Main
- Area: 63 Square Feet
- Dimensions: 9x7
Living room
- Level: Main
- Area: 182 Square Feet
- Dimensions: 13x14
Loft
- Level: Upper
- Area: 49 Square Feet
- Dimensions: 7x7
Heating
- Forced Air
Cooling
- Central Air
Appliances
- Included: Air-To-Air Exchanger, Dishwasher, Disposal, Dryer, Exhaust Fan, Humidifier, Microwave, Range, Refrigerator, Washer, Water Softener Owned
Features
- Basement: Drain Tiled,Finished,Full,Sump Pump,Walk-Out Access
- Number of fireplaces: 2
- Fireplace features: Electric, Family Room, Gas, Living Room
Interior area
- Total structure area: 3,654
- Total interior livable area: 3,654 sqft
- Finished area above ground: 2,110
- Finished area below ground: 1,520
Property
Parking
- Total spaces: 3
- Parking features: Attached, Concrete, Floor Drain, Garage Door Opener, Heated Garage, Insulated Garage
- Attached garage spaces: 3
- Has uncovered spaces: Yes
Accessibility
- Accessibility features: None
Features
- Levels: Three Level Split
- Patio & porch: Patio
- Has private pool: Yes
- Pool features: Above Ground, Outdoor Pool
Lot
- Size: 0.35 Acres
- Dimensions: 106 x 142 x 106 x 142
- Features: Near Public Transit
Details
- Additional structures: Gazebo
- Foundation area: 1544
- Parcel number: 740822082610
- Zoning description: Residential-Single Family
Construction
Type & style
- Home type: SingleFamily
- Property subtype: Single Family Residence
Materials
- Brick/Stone, Fiber Cement, Vinyl Siding, Block
- Roof: Age 8 Years or Less,Asphalt
Condition
- Age of Property: 4
- New construction: No
- Year built: 2021
Utilities & green energy
- Electric: Circuit Breakers
- Gas: Natural Gas
- Sewer: City Sewer/Connected
- Water: City Water/Connected
- Utilities for property: Underground Utilities
Community & neighborhood
Location
- Region: Rochester
- Subdivision: Summit Pointe 5th
HOA & financial
HOA
- Has HOA: Yes
- HOA fee: $100 annually
- Services included: Other
- Association name: Arcon Development
- Association phone: 952-898-2266
Other
Other facts
- Road surface type: Paved
Price history
| Date | Event | Price |
|---|---|---|
| 4/18/2024 | Sold | $680,000-2.8%$186/sqft |
Source: | ||
| 4/6/2024 | Pending sale | $699,900$192/sqft |
Source: | ||
| 1/29/2024 | Price change | $699,900-2.1%$192/sqft |
Source: | ||
| 1/12/2024 | Listed for sale | $715,000+32.4%$196/sqft |
Source: | ||
| 6/28/2021 | Sold | $539,951+620.9%$148/sqft |
Source: Public Record Report a problem | ||
Public tax history
| Year | Property taxes | Tax assessment |
|---|---|---|
| 2024 | $6,984 | $671,500 +23.2% |
| 2023 | -- | $544,900 +2.4% |
| 2022 | -- | $532,200 +504.8% |
Find assessor info on the county website
Neighborhood: Northwest Rochester
Nearby schools
GreatSchools rating
- 8/10George W. Gibbs Elementary SchoolGrades: PK-5Distance: 1 mi
- 3/10Dakota Middle SchoolGrades: 6-8Distance: 0.4 mi
- 5/10John Marshall Senior High SchoolGrades: 8-12Distance: 4.8 mi
Schools provided by the listing agent
- Elementary: George Gibbs
- Middle: Dakota
- High: John Marshall
Source: NorthstarMLS as distributed by MLS GRID. This data may not be complete. We recommend contacting the local school district to confirm school assignments for this home.
Get a cash offer in 3 minutes
Find out how much your home could sell for in as little as 3 minutes with a no-obligation cash offer.
Estimated market value
$696,400
